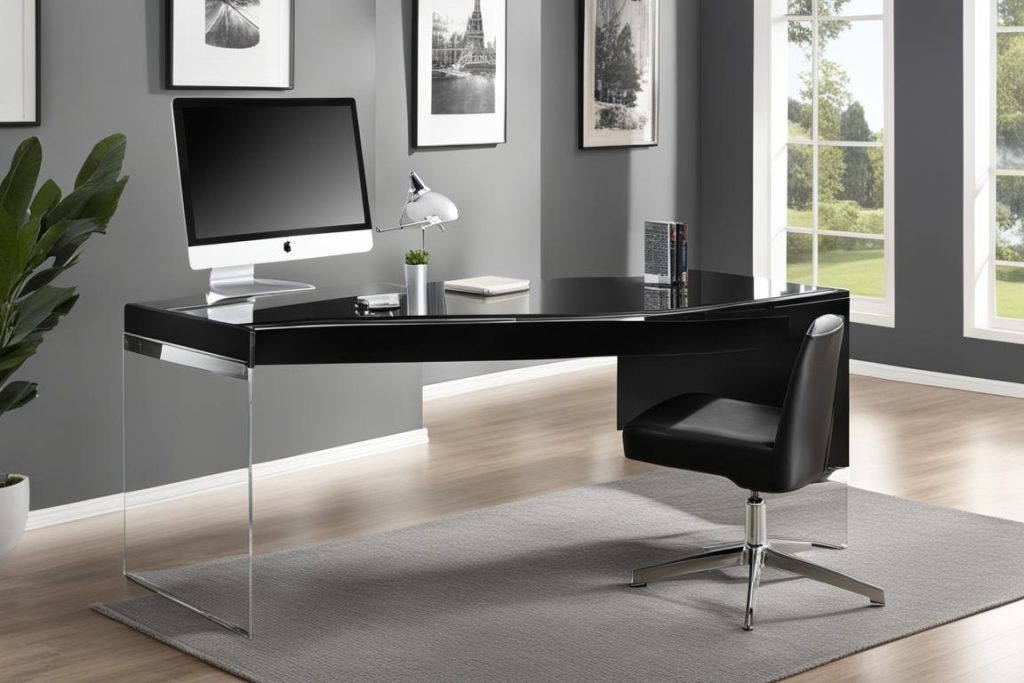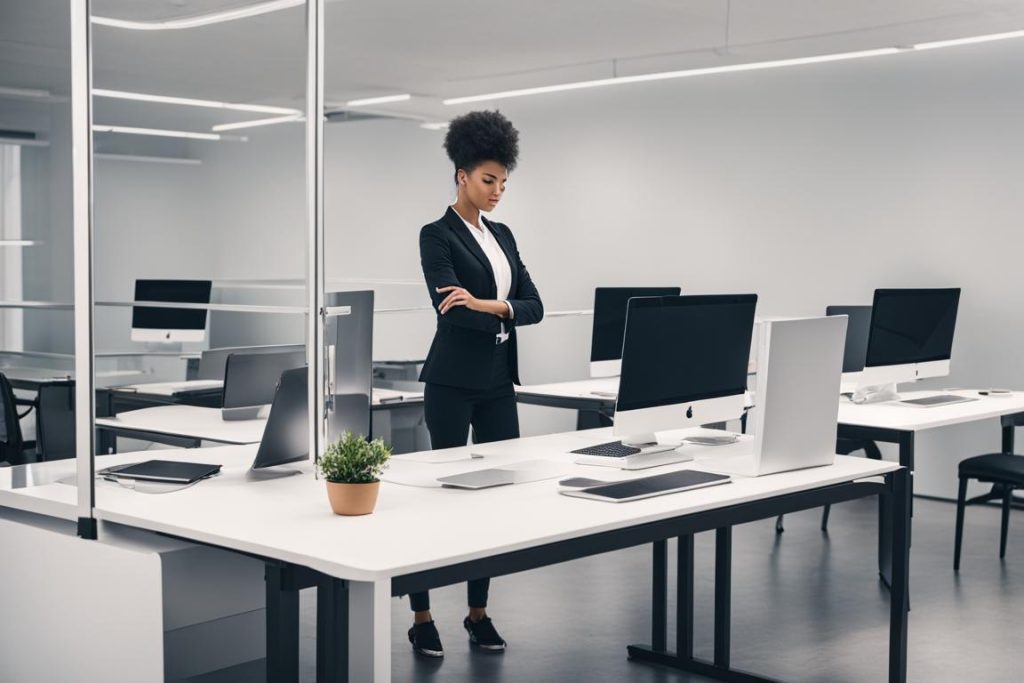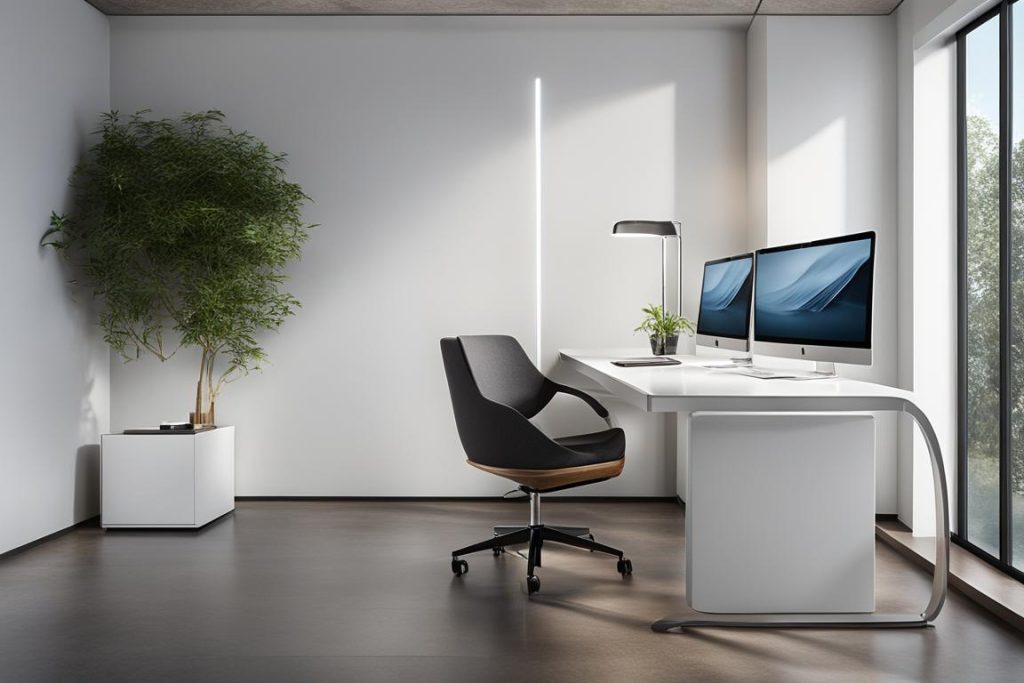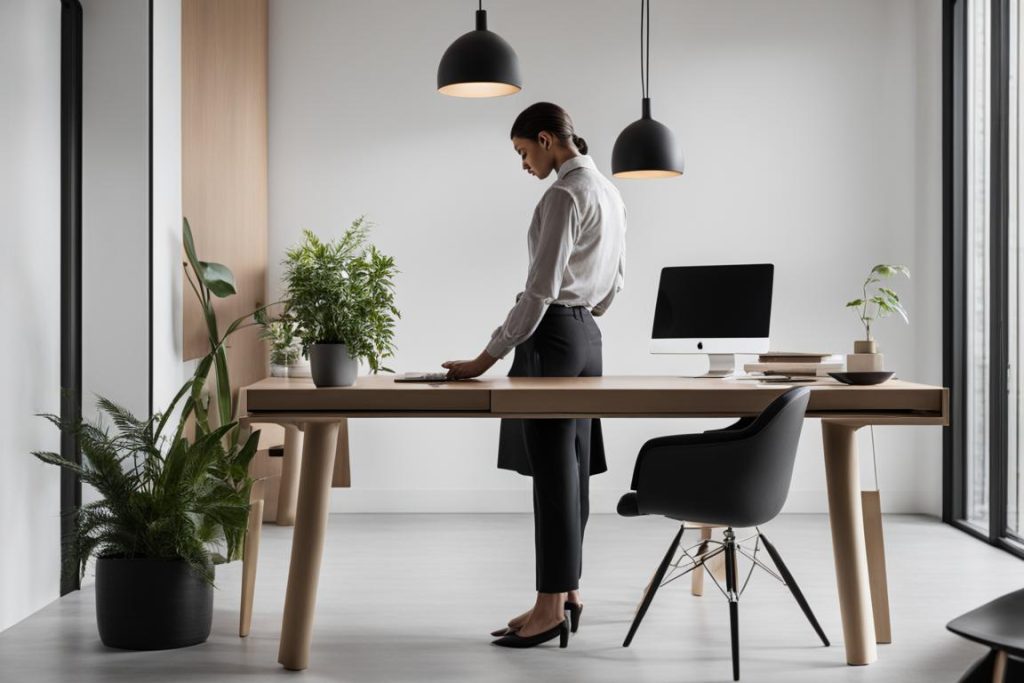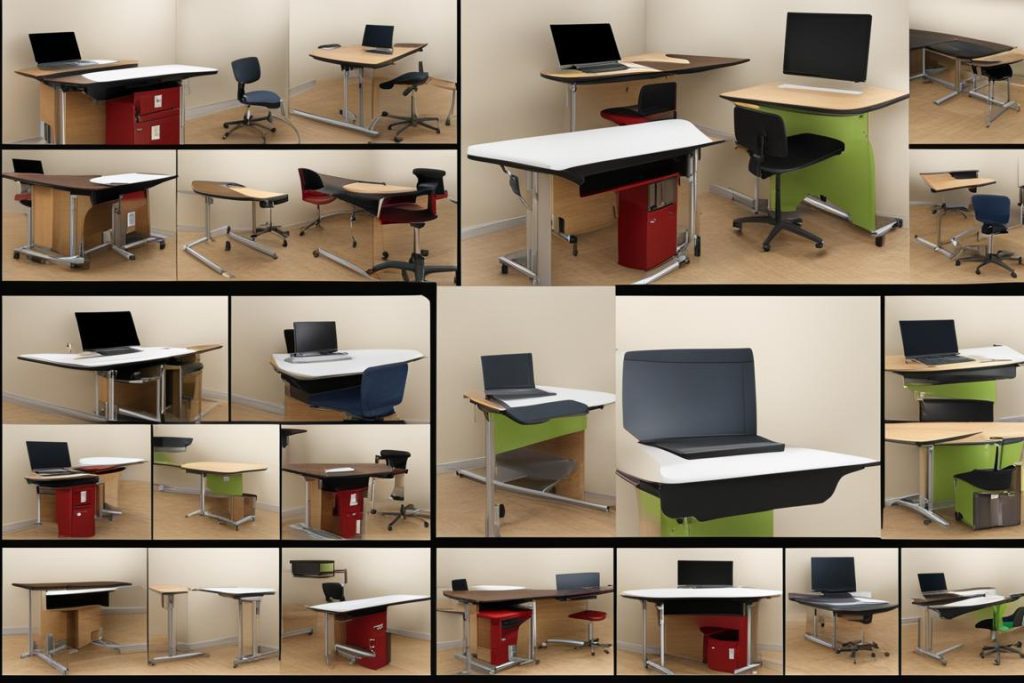Creating a productive and comfortable workspace is essential for any office. One important consideration is office desk spacing. The layout of office workstations plays a significant role in promoting productivity and employee well-being. In this article, I will discuss the guidelines and best practices for office desk spacing, as well as office workstation placement.
How Far Apart Do Office Desks Need to Be
- Office desk spacing is crucial for productivity and employee well-being.
- The average office space per employee has decreased over the years.
- Due to the COVID-19 pandemic, employers have increased the space per person to allow for physical distancing.
- It is recommended to have an employee-to-desk ratio of at least 2:1.
- The number of conference rooms should be based on the size of the workforce and meeting needs.
How much space do you need per employee?
The average office space per employee has decreased over the years. In the early 2000s, workplaces allotted an average of 227 square feet per employee, but by 2019, it had decreased to 75 to 150 square feet. However, due to the COVID-19 pandemic, employers have increased the space per person to allow for physical distancing. The current average office space per employee is closer to 200 square feet.
How many workspaces do you need per employee?
In a traditional workplace, one workspace per employee was considered sufficient. However, with the changing dynamics of work, such as the rise of remote work and flexible schedules, the employee-to-desk ratio has evolved. It is now recommended to have a minimum employee-to-desk ratio of 2:1.
What does this mean? For every two employees, there should be one desk available. This ratio takes into account the fact that not all employees will be present in the office simultaneously due to various factors such as remote work or flexible working hours.
Companies with a high percentage of remote workers may even have a higher employee-to-desk ratio. This allows for a more efficient utilization of office space and resources while still providing adequate workspaces for employees when they are physically present in the office.
By implementing an appropriate employee-to-desk ratio, companies can optimize their office space and ensure that employees have the necessary workspaces to be productive and comfortable.
Benefits of the employee-to-desk ratio:
- Optimal utilization of office space
- Cost savings in terms of desk procurement and maintenance
- Flexibility for employees to work remotely or have flexible schedules
- Promotion of collaborative work environments through shared workspaces
Implementing an appropriate employee-to-desk ratio is crucial for effective office space planning and ensuring a balanced and productive work environment.
How many conference rooms do you need per employee?
When it comes to conference rooms, finding the right balance is essential. The ideal number of conference rooms for your workplace depends on factors such as the size of your workforce and the type of meetings that typically take place. In the past, workplace design experts recommended having one conference room for every 10-20 employees. However, recent research indicates that the majority of meetings involve smaller groups of two to four people.
To accommodate these varying needs, it is advisable to have a mix of different types of conference rooms. Consider incorporating one-on-one conference rooms for private discussions, huddle areas for smaller groups, small conference rooms for team meetings, and larger conference rooms for company-wide presentations or events. This diverse range of conference room options ensures that employees have access to appropriate spaces for their specific meeting requirements.
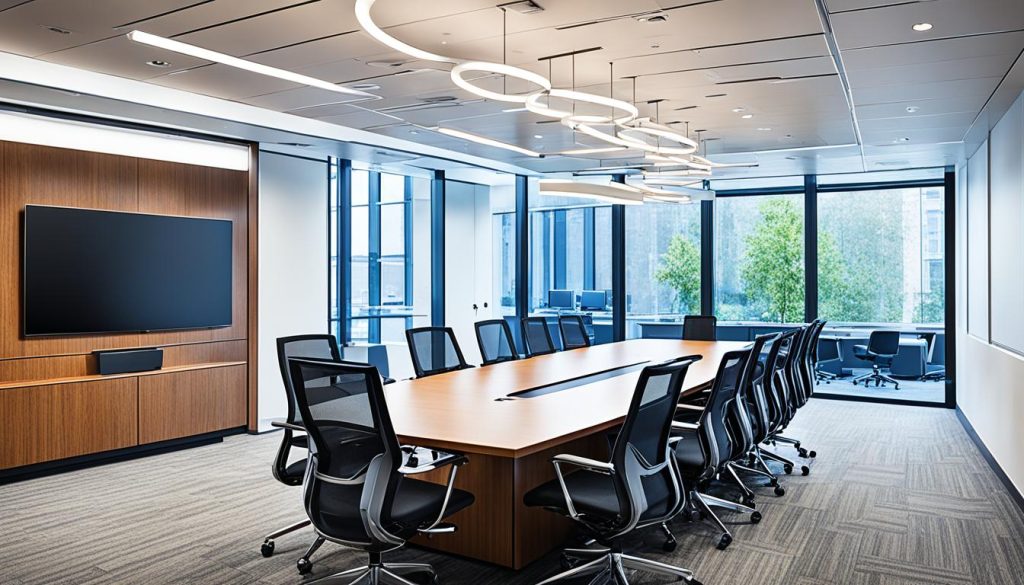

Conference room spacing guidelines
When it comes to conference room spacing, it is important to follow specific guidelines to ensure proper distancing and create a safe environment. According to Ambience Doré, an event planning company, the spacing between tables, chairs, and other elements in a conference room should be carefully considered.
- Tables and Walls: Allow 48-56 inches of space between the table and the walls. This provides enough room for movement and gives a more open feel to the room.
- Chairs and Walls: Leave 16-24 inches between the chairs and the walls. This ensures that the chairs can be comfortably pulled back, allowing easy access and movement.
- Spacing between Chairs: Maintain 30 inches of space between chairs. This allows for adequate personal space and promotes physical distancing.
- CDC Guidelines: To adhere to CDC guidelines for physical distancing, keep a minimum of 72 inches between individuals. This distance should be maintained between chairs, tables, and other standing areas.
- Standing and Presenting: Allocate 24-30 inches of wall or floor space for standing and presenting. This enables individuals to move freely without feeling cramped.
- Table and Monitor: Ensure a distance of 56 inches between the table and the monitor. This provides sufficient room for a clear line of sight.
By following these conference room spacing guidelines, you can create a comfortable and safe environment that allows for effective meetings and collaboration while prioritizing the well-being of everyone present.
What’s an ideal mix of quiet and collaborative spaces for space planning?
An ideal workspace should have a balance of quiet and collaborative spaces. The key to effective space planning is providing the right mix of spaces to accommodate different work needs and foster productivity and collaboration among employees.
For every 100 employees in a distributed workplace, it is recommended to have the following spaces:
- 30 assigned spaces: These are individual workstations or private offices where employees can focus and work quietly.
- 30 reservable spaces: These are flexible work areas that employees can book as needed for collaborative projects or meetings.
- 4 huddle rooms: These small meeting spaces can accommodate 4-6 people for quick discussions and brainstorming sessions.
- 5 meeting rooms: These larger rooms are designed for formal meetings and presentations.
- 4 common areas: These shared spaces provide opportunities for spontaneous interactions, casual discussions, and socializing.
This mix of spaces allows for individual work, small group collaboration, and larger meetings or gatherings. It promotes a dynamic and inclusive work environment where employees can choose the most suitable space for their tasks and collaborate effectively with their colleagues.
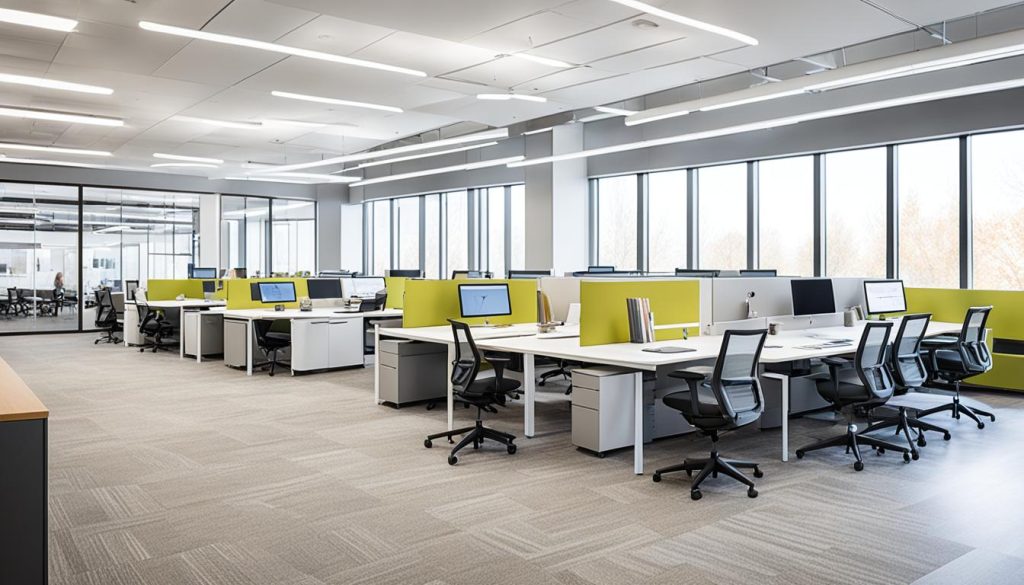

How to plan for office furniture and spacing?
When it comes to office layout design and office furniture planning, there are several key factors to consider in order to create a functional and comfortable workspace.
Consider the Needs of Your Employees
One important aspect to keep in mind is the varying needs and preferences of your employees. Take into account factors such as acoustical and visual privacy, personalization of workspaces, and access to natural light. By understanding and addressing these needs, you can create an environment that promotes productivity and well-being.
Facilitate Personal Contacts and Collaboration
Effective office furniture planning should also prioritize communication and collaboration. Consider the layout of your teams and departments, ensuring that employees can easily interact and engage with one another. This can be achieved through open workstations, shared spaces, and common areas that encourage socialization and teamwork.
Optimize Storage and Equipment Space
Another vital aspect to consider is adequate storage and equipment space. Ensure that your office design includes sufficient storage solutions such as cabinets, shelves, and filing systems. Additionally, plan for proper placement of equipment and technology to streamline workflow and improve efficiency.
Create Barrier-Free Spaces
Incorporating barrier-free spaces that allow for easy movement and navigation is essential for an inclusive office design. Plan for ample turning radius and maneuvering space, ensuring that every employee can access their workspace comfortably and without obstacles.
Choose the Right Furniture and Design Elements
Selecting the right office furniture is crucial for creating a comfortable and functional workspace. Consider ergonomic chairs and adjustable desks to promote employee health and well-being. Choose furniture pieces that align with the overall aesthetic of your office and reflect your company’s brand identity.
Set Clear Goals and Objectives
Before embarking on office furniture planning, it is important to establish clear goals and objectives for the office design. Determine the desired atmosphere, functionality, and layout that aligns with your company’s vision and culture. This will guide your decision-making process throughout the planning stage.
By taking into account these factors and implementing thoughtful office layout design and furniture planning, you can create a workspace that enhances productivity, collaboration, and employee satisfaction.
Conclusion
Determining the optimal desk spacing and office furniture layout is crucial for creating a productive and comfortable workspace. By following recommended guidelines and considering individual needs, companies can create a workspace that enhances productivity and promotes employee well-being.
Factors such as the number of employees, the type of work, and the desired office culture play a significant role in determining the office space requirements. Allocating enough space per person is essential to ensure that employees have the room they need to work effectively.
When planning the office furniture layout, it is important to consider various factors such as acoustical and visual privacy, employee personalization, access to natural light, and storage and equipment space. By designing the layout to meet the specific needs of different teams and departments, companies can create a functional and comfortable workspace for all employees.
Additionally, creating a balanced mix of quiet and collaborative spaces is essential for promoting teamwork and individual focus. Providing a variety of spaces such as assigned workstations, reservable spaces, huddle rooms, meeting rooms, and common areas allows employees to choose the most suitable environment for their tasks and preferences.
FAQ
What is the recommended distance between office desks?
The recommended distance between office desks depends on the type of workspace, but a general rule of thumb is to provide 80-100 square feet of office space per person.
How much space do you need per employee?
The average office space per employee has decreased over the years, but currently, it is recommended to allocate closer to 200 square feet per employee to allow for physical distancing.
How many workspaces do you need per employee?
It is recommended to have an employee-to-desk ratio of at least 2:1. This means that for every two employees, there should be one desk available. The ratio may be higher for companies with a high percentage of remote workers.
How many conference rooms do you need per employee?
The ideal number of conference rooms depends on the size of the workforce and the type of meetings. It is advisable to have a mix of one-on-one conference rooms, huddle areas, small conference rooms, and large conference rooms to accommodate different meeting needs.
What are the conference room spacing guidelines?
To ensure proper spacing in conference rooms, it is recommended to allow 48-56 inches between the table and walls, 16-24 inches between chairs and walls, 30 inches between chairs, and 72 inches to follow CDC guidelines for physical distancing. Additionally, it is important to allow 24-30 inches of wall space for standing and presenting and 56 inches between the table and the monitor.
What’s an ideal mix of quiet and collaborative spaces for space planning?
An ideal workspace should have a balance of quiet and collaborative spaces. For every 100 employees, it is recommended to have 30 assigned spaces, 30 reservable spaces, 4 huddle rooms, 5 meeting rooms, and 4 common areas.
How to plan for office furniture and spacing?
When planning for office furniture and spacing, consider factors such as acoustical and visual privacy, employee personalization, access to natural light, facilitation of personal contacts, storage and equipment space, barrier-free turning radius, communication needs, and other furniture requirements.
What are some office furniture planning tips?
To create a comfortable and functional workspace, have clear goals and objectives for the office design, consider the size and needs of different teams, plan the walkways and departments layout, and choose the right furniture and design elements.

