Can a tiny office really pack a big punch when it comes to style and productivity? If you think small spaces are just for storage or that creative workspaces need sprawling square footage, think again! With the right ideas and a bit of ingenuity, even the smallest corners can become hubs of inspiration and efficiency. In this article, we’ll explore 29 tiny office ideas that prove you don’t need a massive space to dream big, work smart, and look great doing it. Let’s dive in and transform those overlooked nooks into something extraordinary!
1. Sleek Minimalist Tiny Office
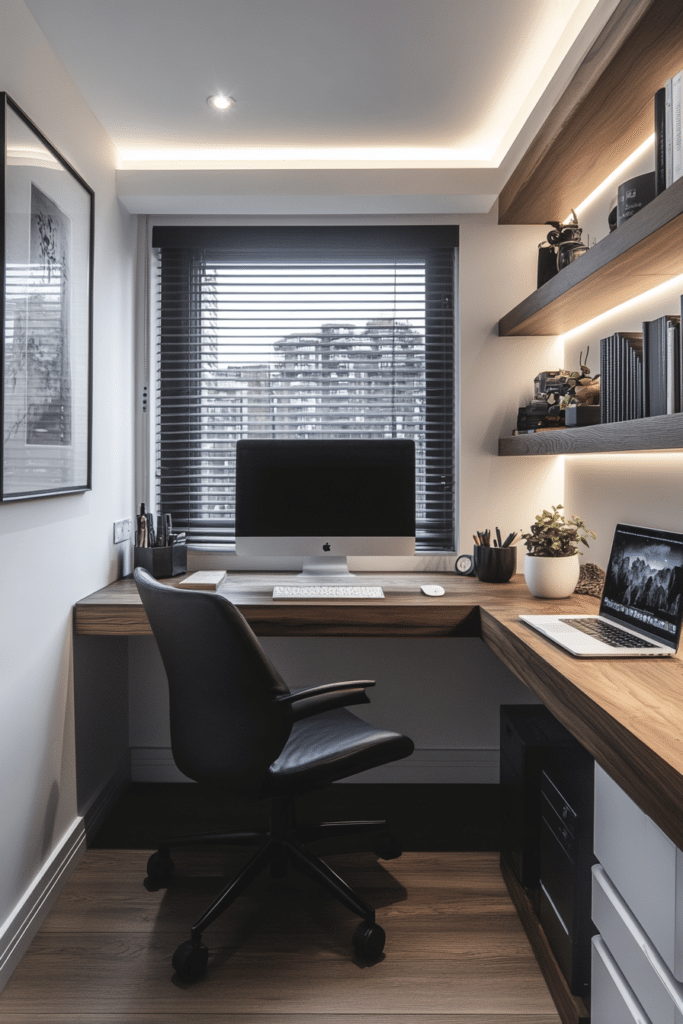
The Sleek Minimalist Tiny Office maximizes limited space with a clean, uncluttered design featuring a streamlined desk and minimal shelving. This setup uses neutral colors and simple lines to create a feeling of openness in a small area. Ideal for focusing on tasks without distractions, it incorporates smart storage solutions to keep office supplies out of sight. Perfect for professionals who appreciate a modern aesthetic.
2. Compact Corner Desk Setup
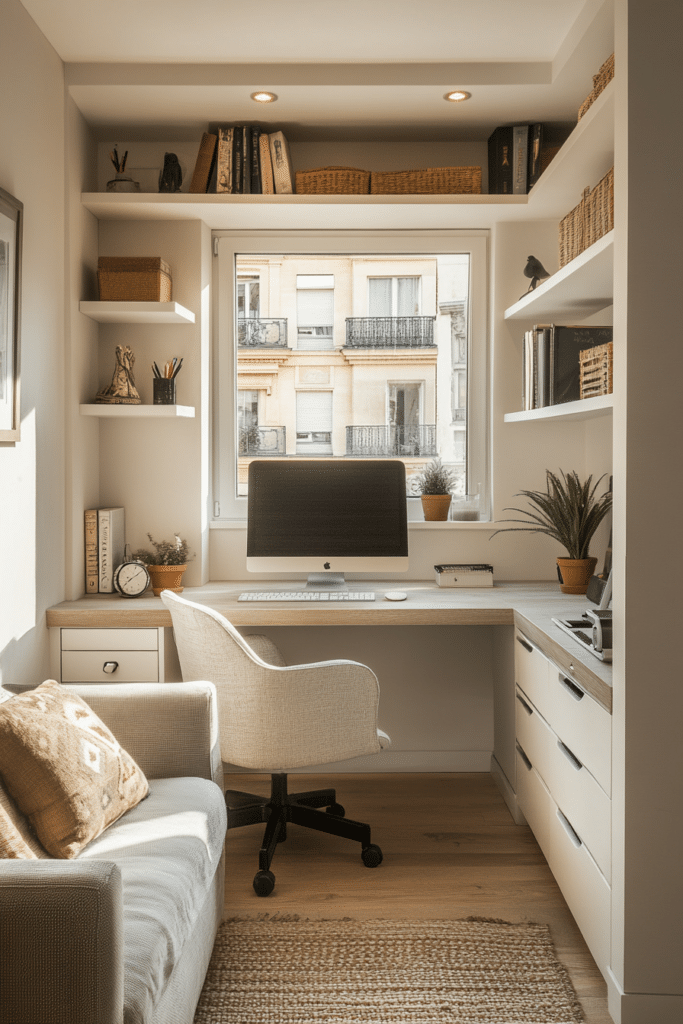
A Compact Corner Desk Setup optimizes unused corners in a home, transforming them into a productive tiny office space. With custom corner desks that fit perfectly into tight spaces, this design maximizes floor space while offering sufficient work area. Shelves above the desk provide handy storage for books and office materials, keeping the desktop clutter-free. Ideal for making the most of small living areas.
3. Under-Staircase Office Nook
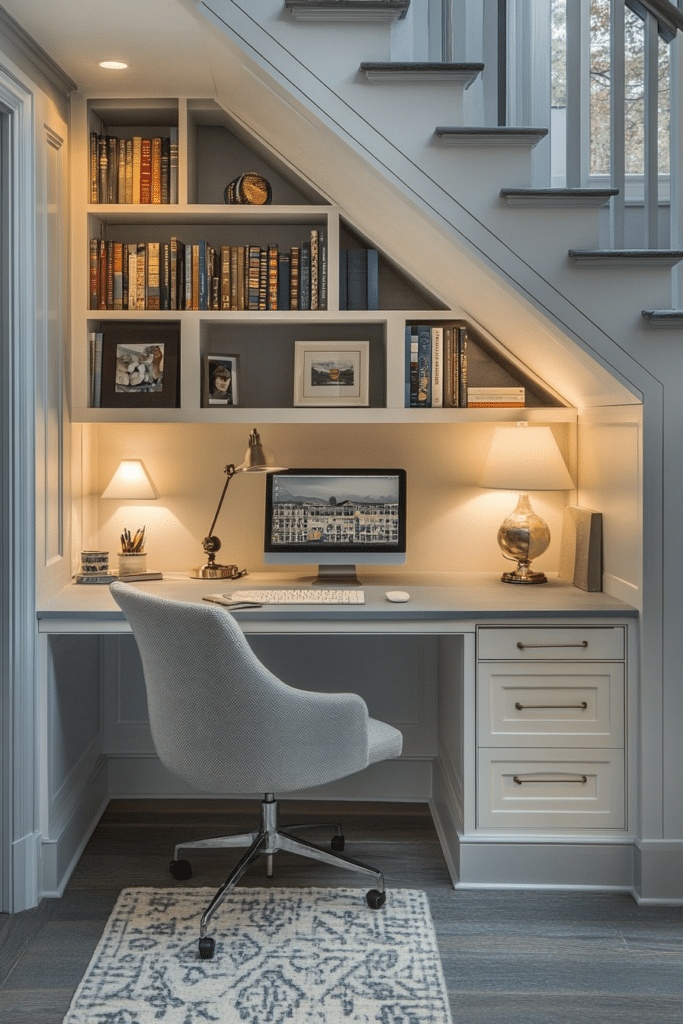
Utilizing the often-wasted space under stairs, the Under-Staircase Office Nook is a creative solution for a tiny office in homes with limited space. This area can be outfitted with a custom desk and shelving that conform to the unique angles of the staircase, providing a cozy and secluded workspace. Adequate lighting and ergonomic design ensure comfort and functionality. This setup is perfect for those looking to add a workspace without sacrificing living area.
4. Closet Conversion Workspace
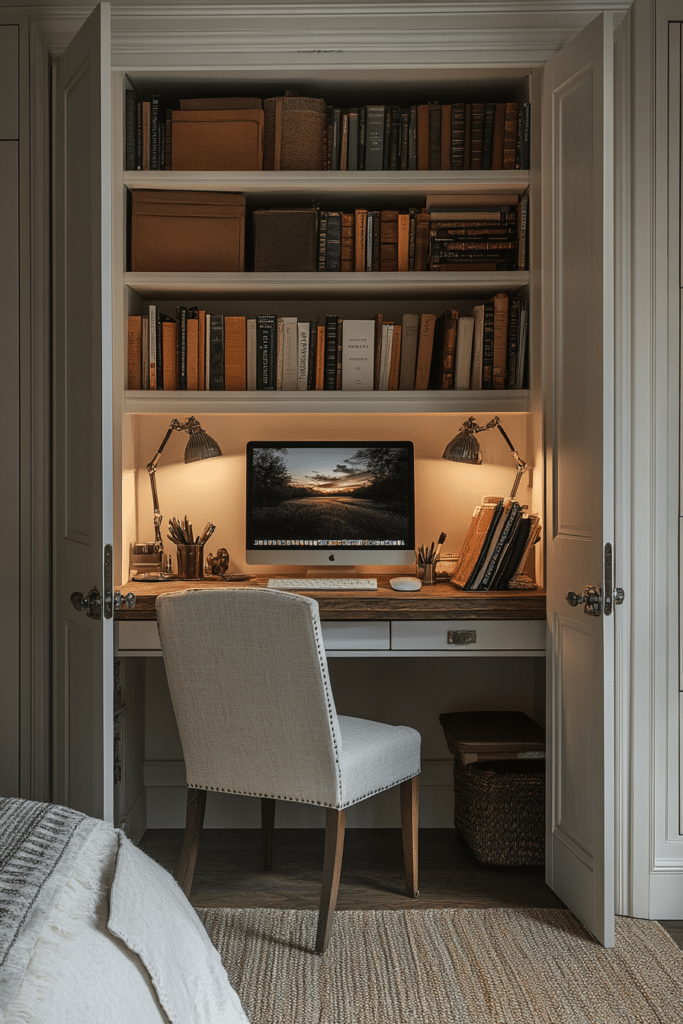
The Closet Conversion Workspace turns an ordinary closet into a fully functional tiny office with retractable desks and built-in storage. By utilizing vertical space for shelving, this design keeps essential tools within reach but out of the way. When not in use, the office can be concealed behind closet doors, maintaining the aesthetic of the room. This solution is ideal for apartment dwellers or those who need a multipurpose space.
5. Floating Desk Tiny Office
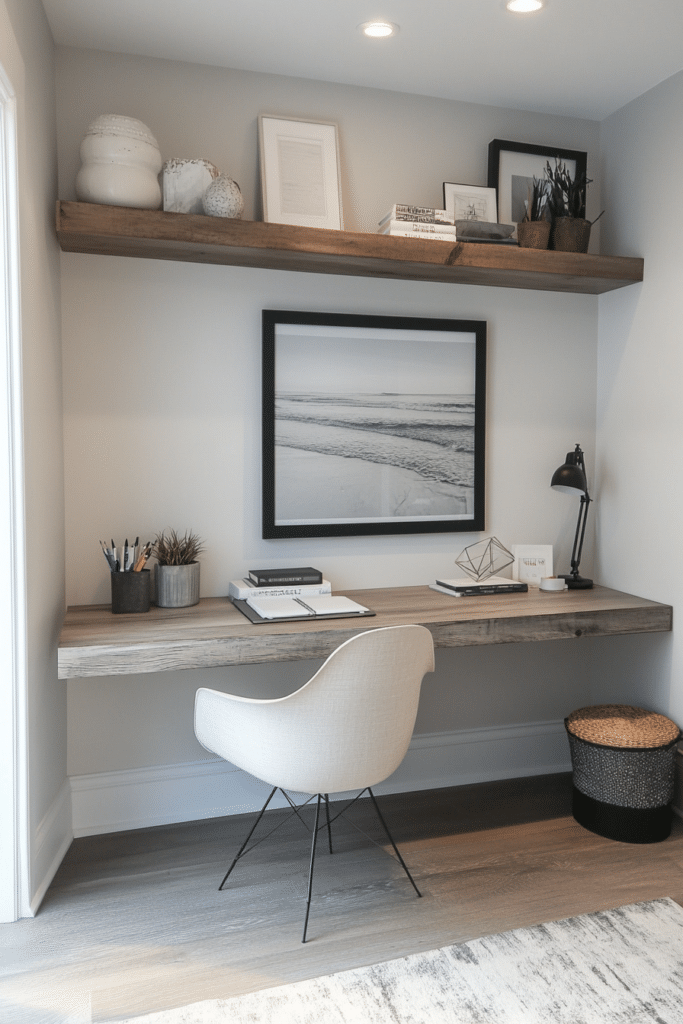
A Floating Desk Tiny Office features a wall-mounted desk that takes up minimal floor space, making it ideal for very small areas. Under-desk cabinets or floating shelves utilize vertical space for storage, keeping the surface clean and organized. This design can be installed in any small nook, maximizing living space while providing a practical working area. It’s perfect for those who need a workspace that blends seamlessly into their living area.
6. Mobile Office Cart
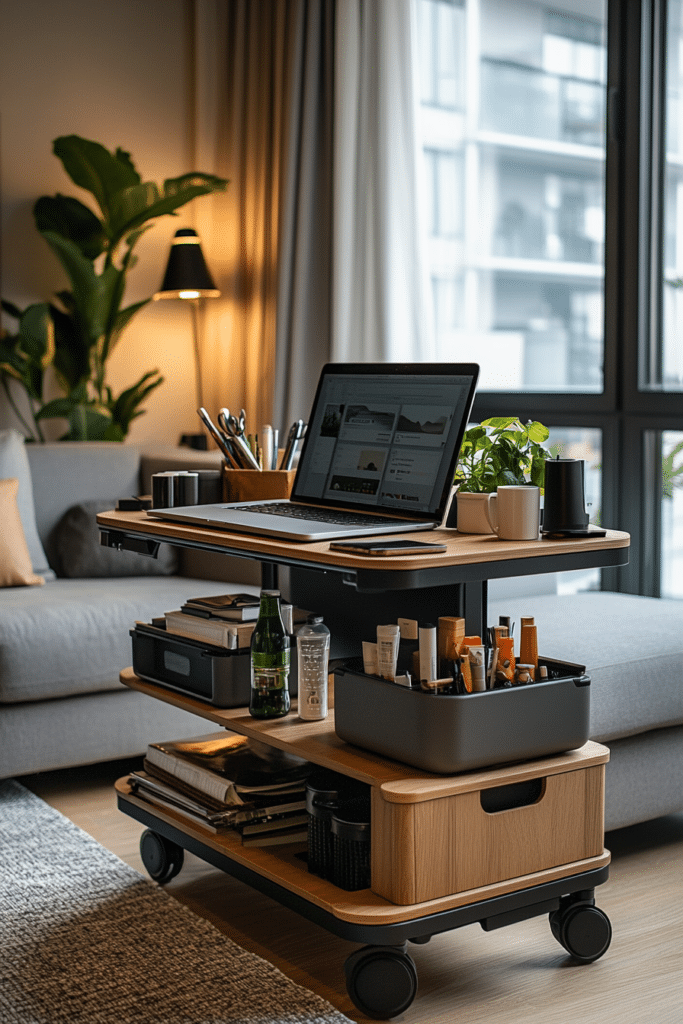
The Mobile Office Cart offers a flexible, space-saving solution for a tiny office, featuring a compact rolling cart that can be moved as needed. Equipped with organized compartments for office supplies and a sturdy surface for a laptop, it’s perfect for those who prefer a portable work solution. This design allows for the office to be set up in any area of the home and tucked away when not in use. Ideal for homes where space is at a premium.
7. Window Alcove Study Spot
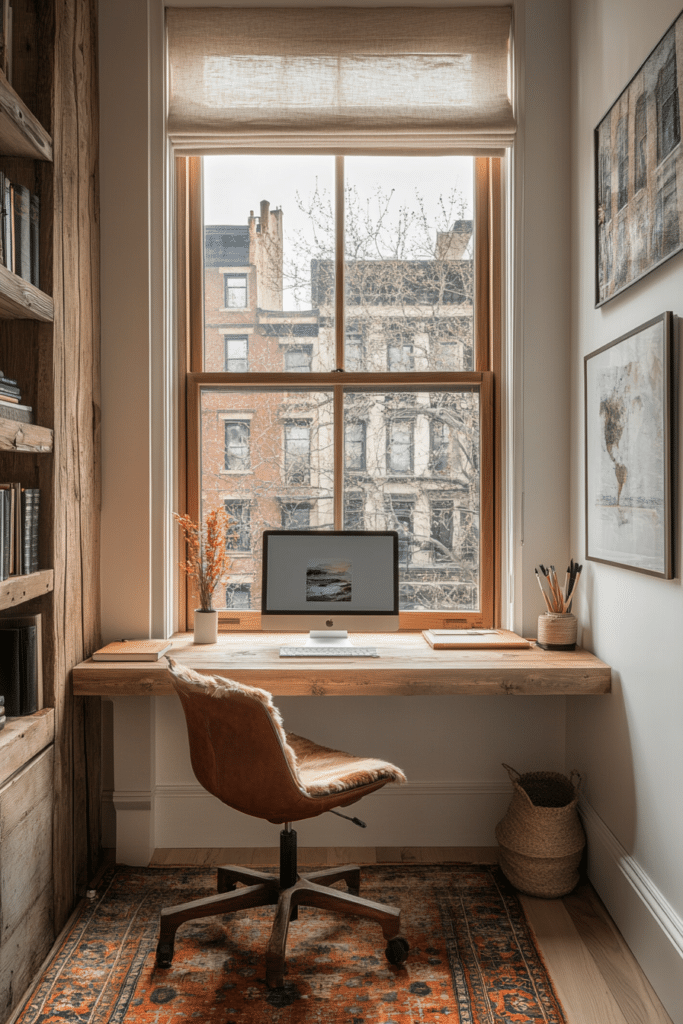
Utilizing the natural light and view, the Window Alcove Study Spot transforms a window alcove into a delightful tiny office. A custom desk that fits the alcove dimensions provides a pleasant work environment with scenic views. This setup not only maximizes the use of an otherwise underutilized space but also enhances creativity and productivity with plenty of natural light. Perfect for those who love a room with a view.
8. Modular Furniture Tiny Office
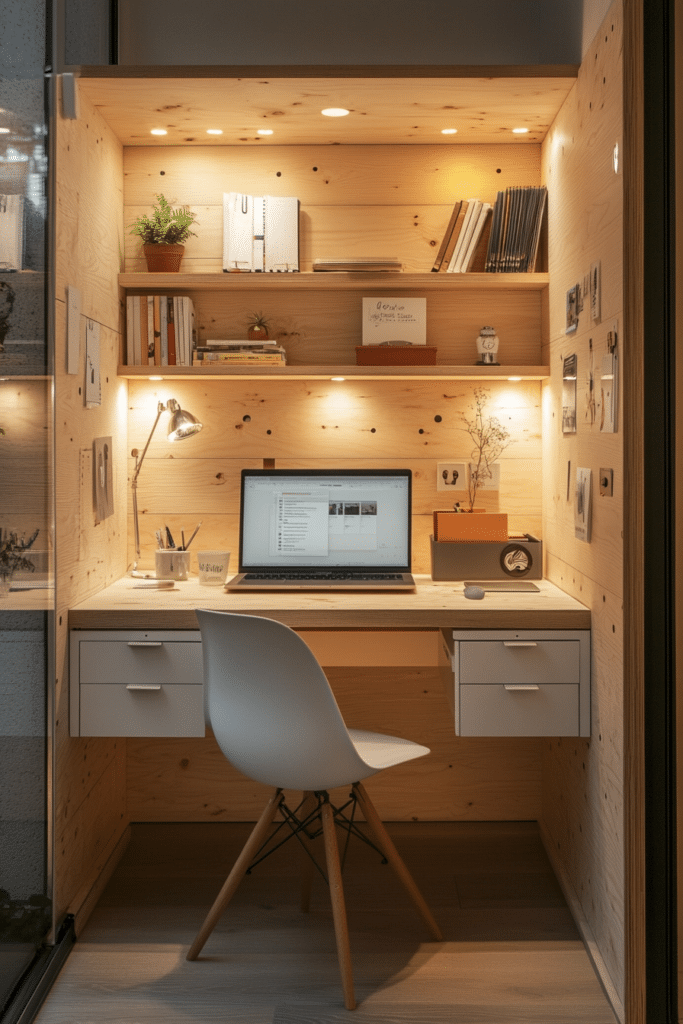
Modular Furniture Tiny Office uses adaptable and reconfigurable pieces to suit various needs and spaces, making it ideal for small living areas. This type of furniture can be easily moved or adjusted to create different layouts, accommodating a range of activities from work to meetings. The versatility of modular furniture makes it suitable for a tiny office that requires flexibility. This is perfect for dynamic individuals who need their space to multitask as efficiently as they do.
9. Minimal Space Max Function Office
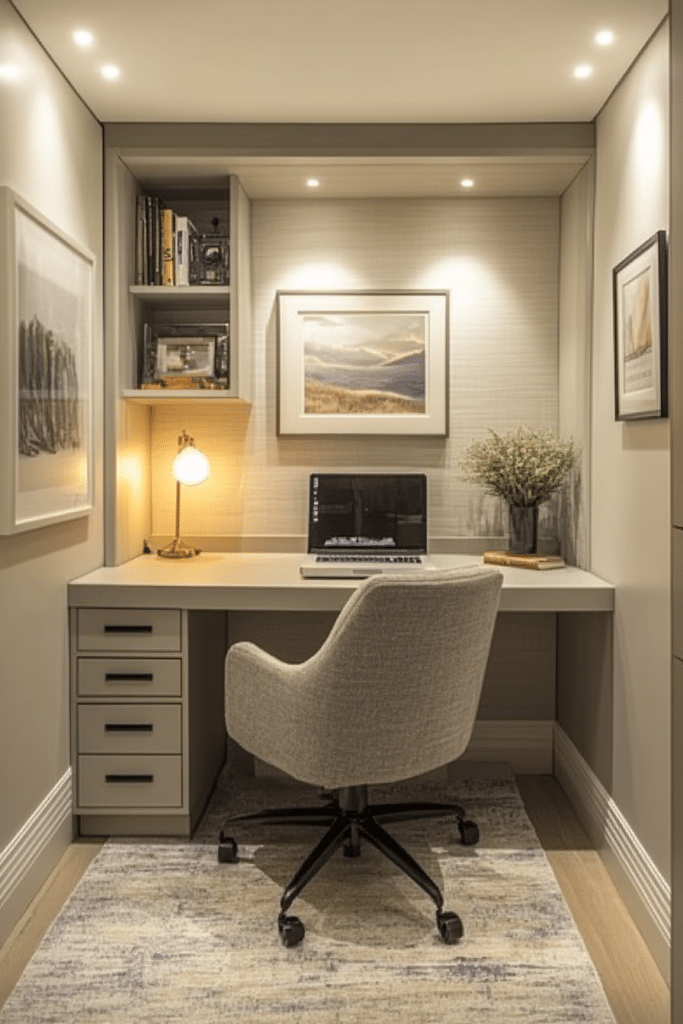
The Minimal Space Max Function Office is designed to offer maximum functionality in minimal square footage. Compact and highly organized, it features built-in shelves and desks that make the most of every inch. Smart use of vertical space and hidden storage compartments helps maintain a tidy and efficient work area. This office is ideal for those who operate in tight spaces but need full functionality.
10. Pull-Out Desk Solutions
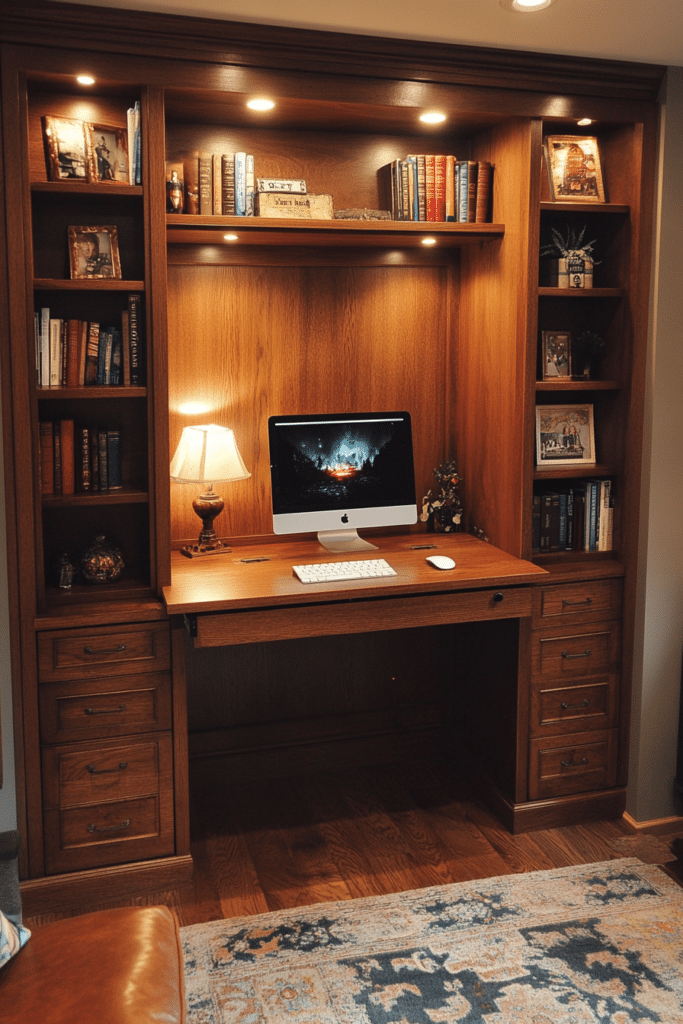
Pull-Out Desk Solutions are perfect for tiny offices where floor space is a premium. These desks can be retracted or extended from a larger piece of furniture like a bookcase or a wall unit, providing a workspace when needed and hiding away when not in use. This innovative design is great for maintaining the aesthetics of the room while providing practical workspace solutions. Ideal for multi-use spaces or studio apartments.
11. Murphy Bed Office Combo
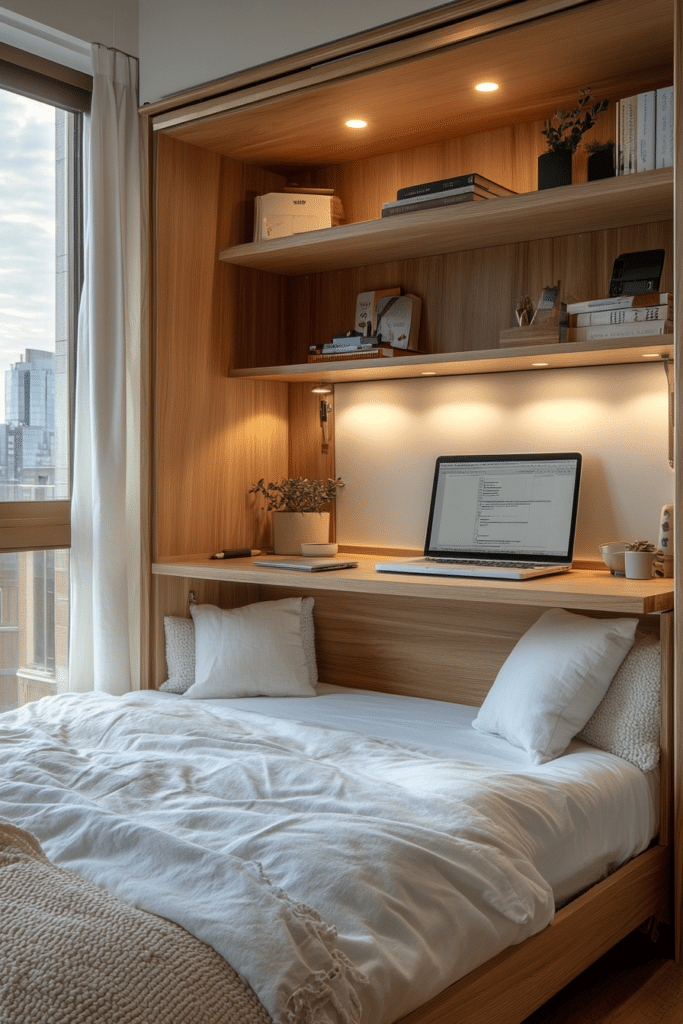
The Murphy Bed Office Combo is an ingenious solution for tiny offices, combining a fold-down bed with a convertible desk setup. This design allows the room to serve as a home office during the day and transform into a bedroom at night, maximizing the use of small spaces. Built-in storage can be included to house office supplies and bedding, making the transition smooth and easy. This setup is perfect for studio apartments or guest rooms.
12. Fold-Down Desk Space
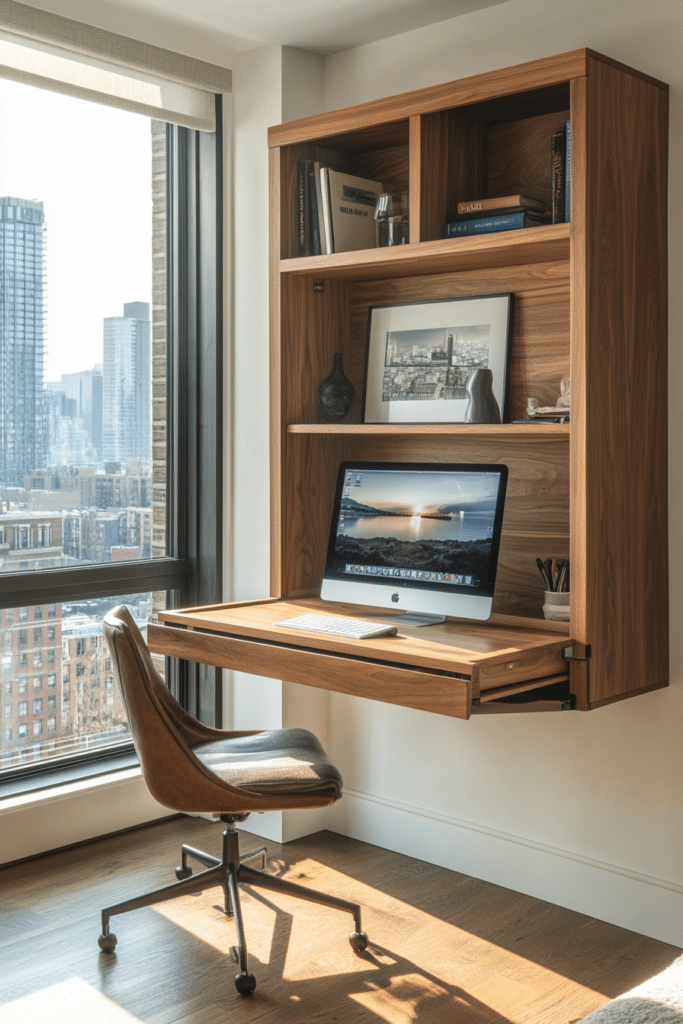
Fold-Down Desk Space utilizes a wall-mounted desk that can be folded up when not in use, freeing up floor space for other activities. This design is ideal for very small areas, such as hallways or under staircases, providing a temporary work area that disappears according to your needs. Efficient use of wall space for shelving above the desk enhances its functionality. This tiny office solution is perfect for occasional telecommuters with limited space.
13. Corner Wraparound Desk
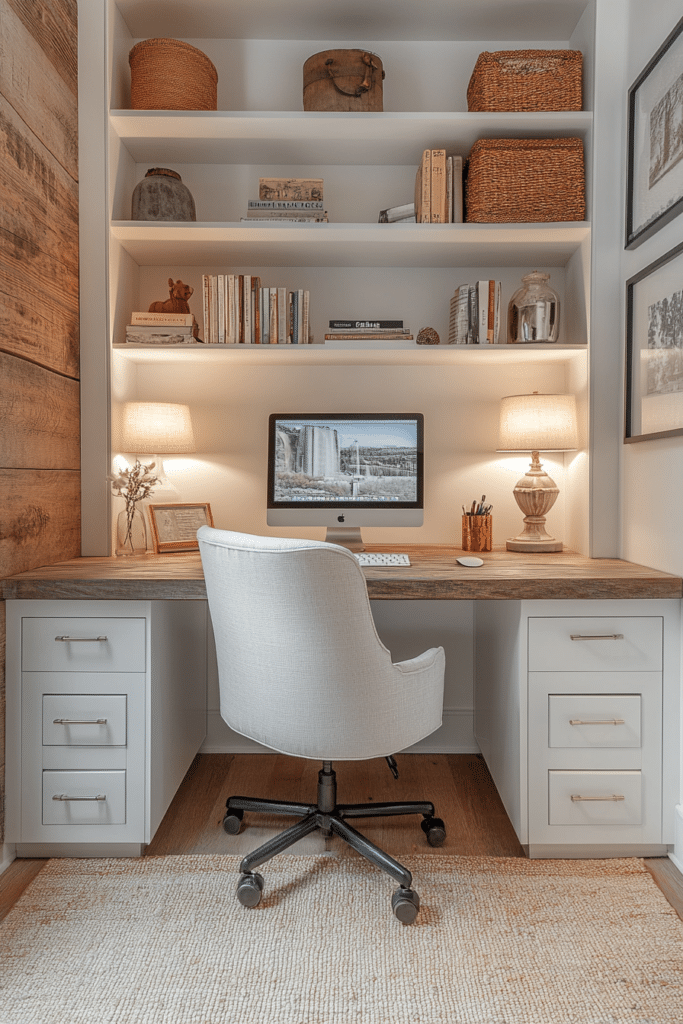
Corner Wraparound Desk maximizes corner spaces in small rooms by providing an extensive work surface that wraps around two adjoining walls. This setup offers ample room for computers, documents, and office supplies, maximizing every inch of a corner for productive use. Its design is both space-efficient and ergonomically beneficial, allowing for a comfortable workspace in a compact area. Ideal for maximizing small office layouts.
14. Hidden Desk Cabinet
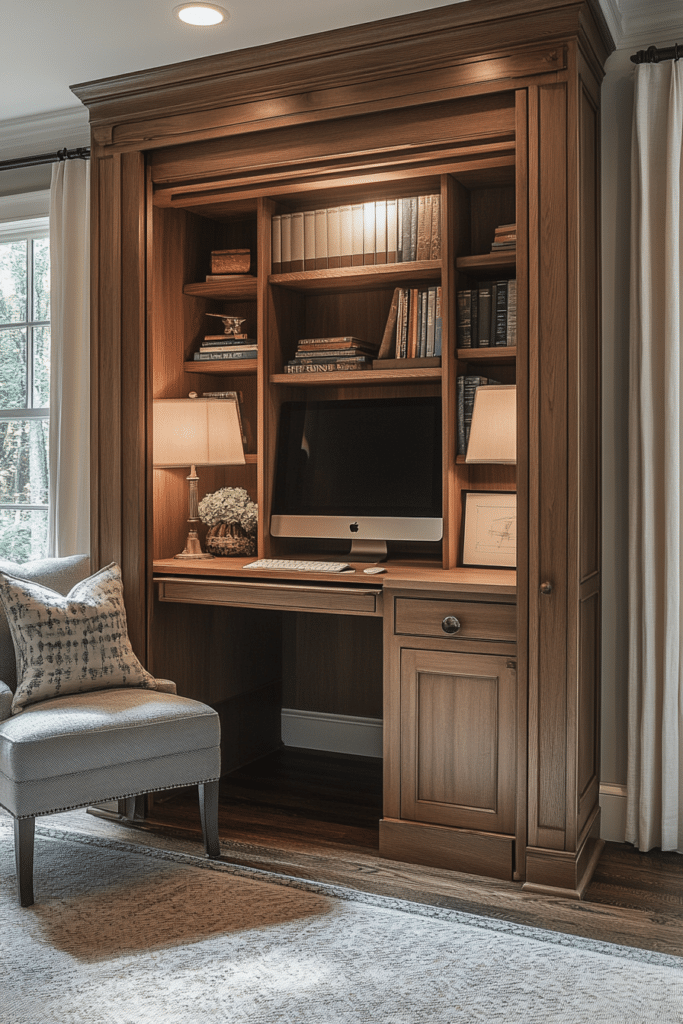
Hidden Desk Cabinet is a stylish and practical tiny office idea where the desk and all its supplies are neatly concealed within a cabinet. When closed, the cabinet blends with the room’s decor, and when open, it reveals a fully functional office setup. This design is perfect for maintaining a clean and uncluttered home aesthetic while providing a workspace as needed. Ideal for living rooms or bedrooms where an office presence needs to be discreet.
15. Slimline Desk Setup
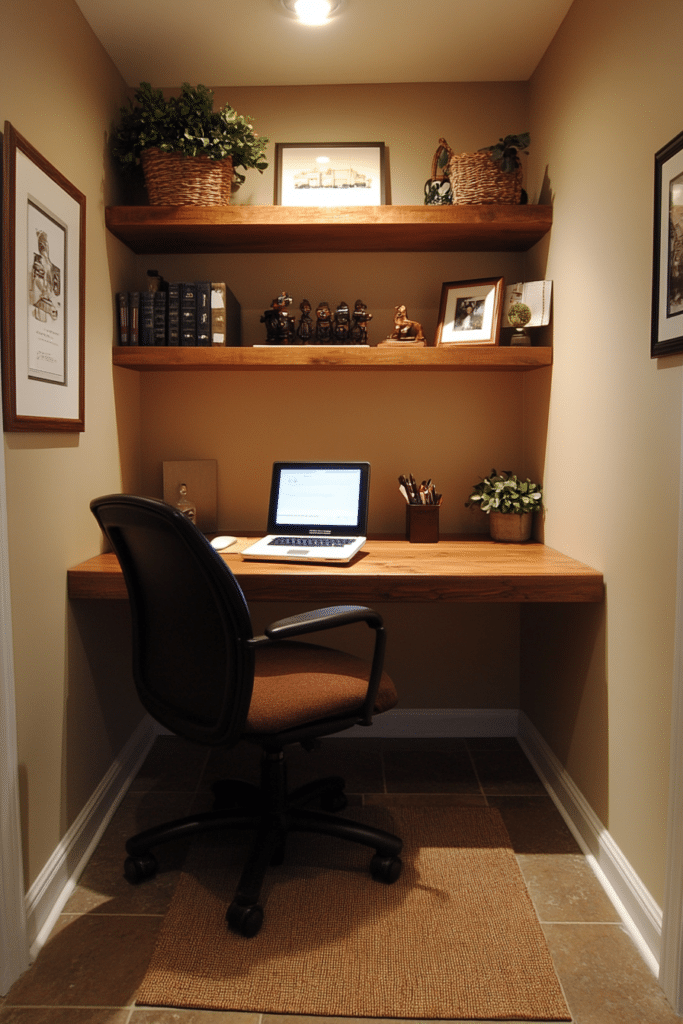
Slimline Desk Setup focuses on ultra-slim desks that fit into narrow spaces, perfect for tiny offices. These desks are often designed with minimal depth, fitting snugly against a wall without taking much room. Despite their size, they provide sufficient space for a laptop and writing materials, often complemented by vertical shelving to maximize storage up rather than out. This is ideal for cramped quarters needing a workspace solution.
16. Vertical Shelving Desk Area
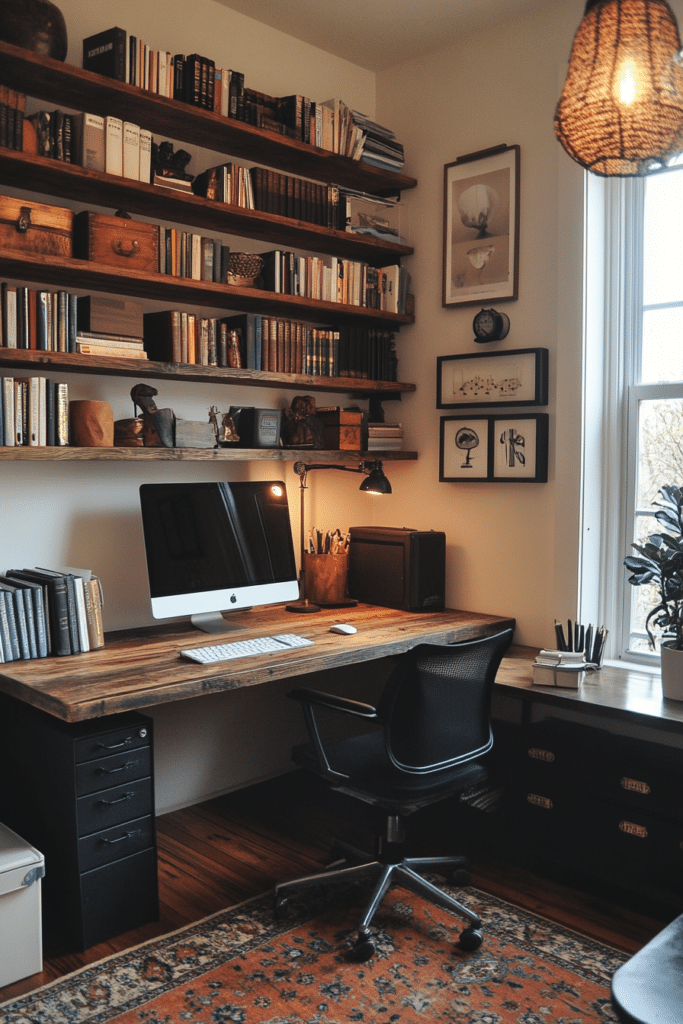
Vertical Shelving Desk Area makes use of vertical space above and around the desk to increase storage and organizational options without expanding the footprint of the desk itself. This setup is perfect for tiny offices where floor space is limited but wall space is available. By integrating the desk with shelving, all necessary materials are within easy reach, making it a highly efficient workspace. Ideal for anyone looking to maximize a small area.
17. Under-Bed Office Design
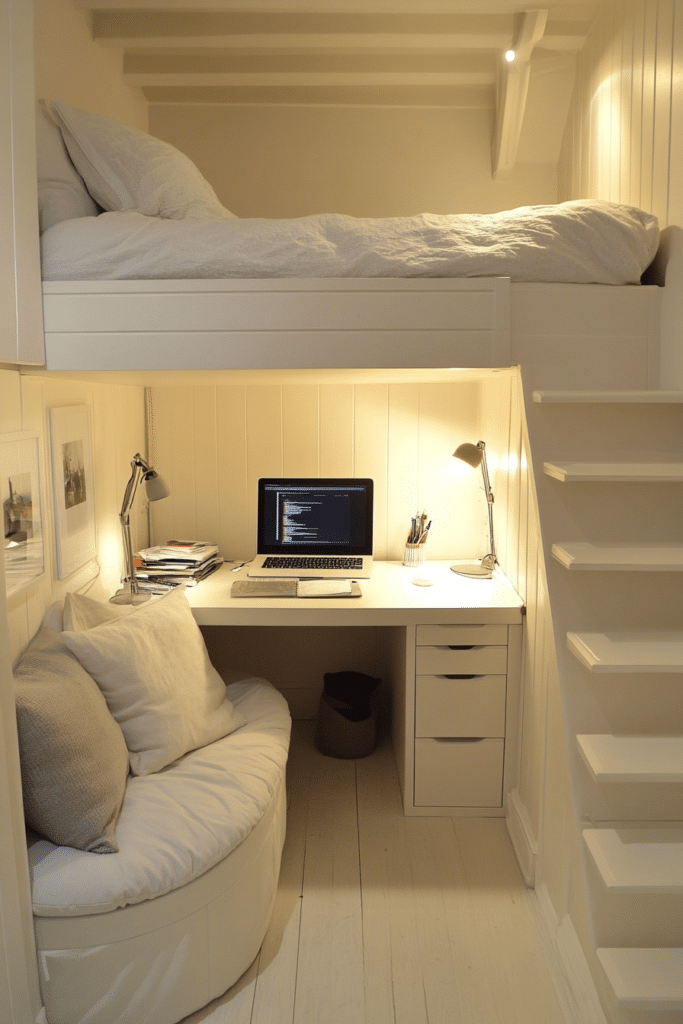
Under-Bed Office Design cleverly utilizes the space under a loft bed or a high-platform bed to fit a tiny office. This arrangement takes advantage of vertical space, freeing up the floor for other uses. The area beneath the bed can accommodate a desk, chair, and storage units, making it an ideal workspace that does not compromise the rest of the room’s functionality. Perfect for small bedrooms or studio apartments.
18. Mirrored Wall Office
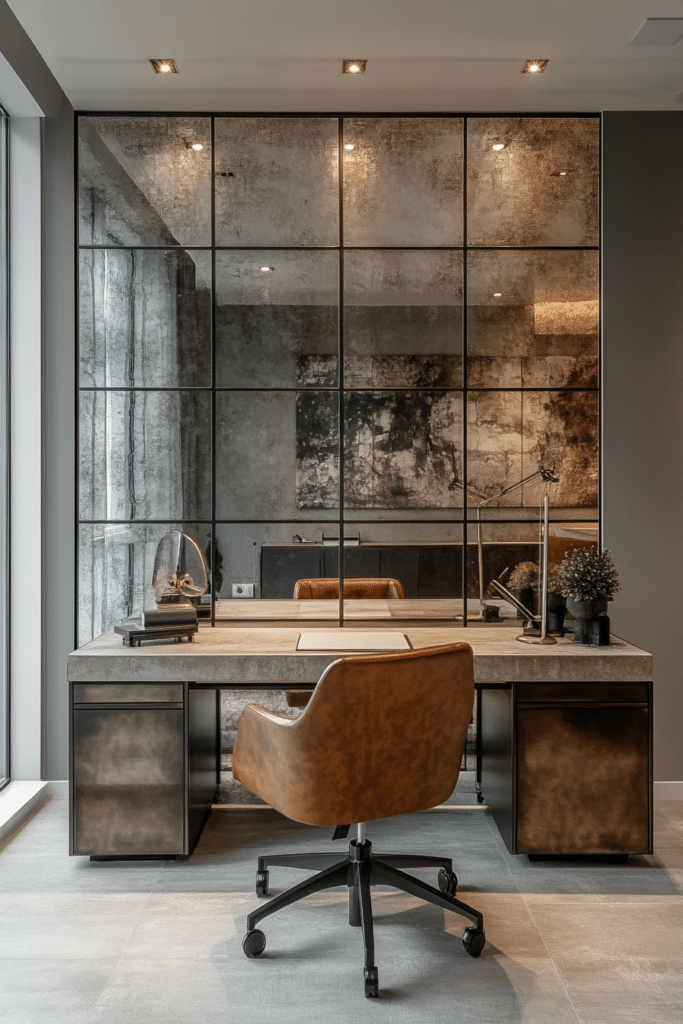
Mirrored Wall Office uses mirrored surfaces to visually expand the space of a tiny office, making it feel larger and more open. The reflective surfaces double the visual depth of the room, while a minimalist desk and sparse decor keep the focus on functionality without feeling cramped. This approach is especially useful in very small or narrow offices. Ideal for creating an illusion of space while maintaining practical use.
19. Bright White Tiny Office
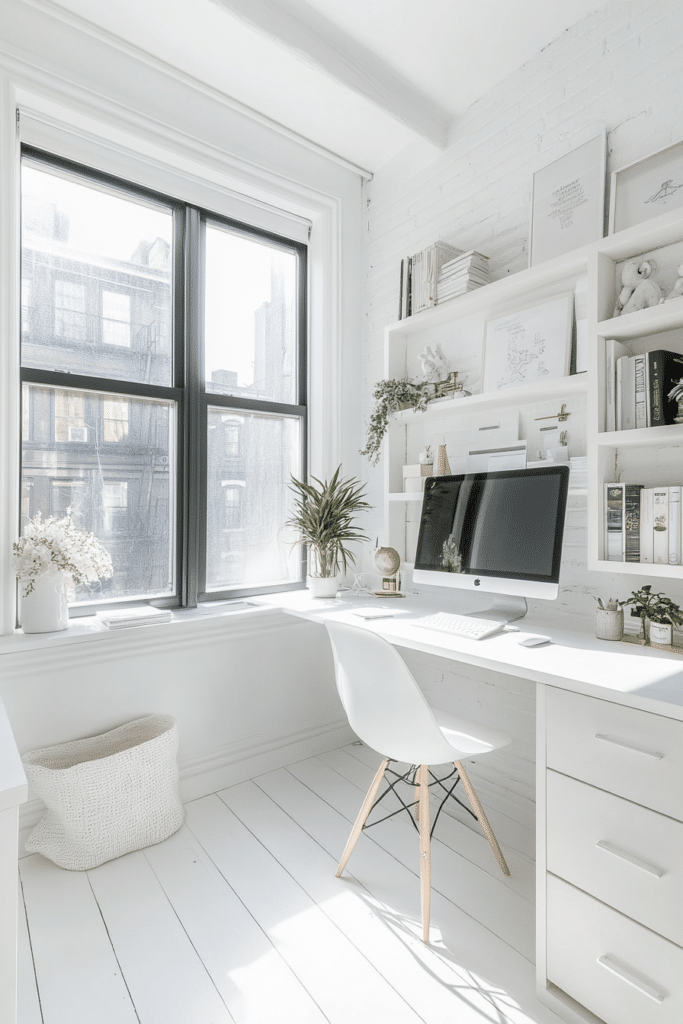
Bright White Tiny Office employs a monochromatic white color scheme to create a sense of spaciousness and light in a small workspace. White walls, desk, and shelving reflect natural light, making the office feel brighter and larger. Minimalistic furniture and a clutter-free surface enhance the airy feel. This setup is perfect for those who prefer a clean, distraction-free environment to boost productivity.
20. Single Wall Office Layout
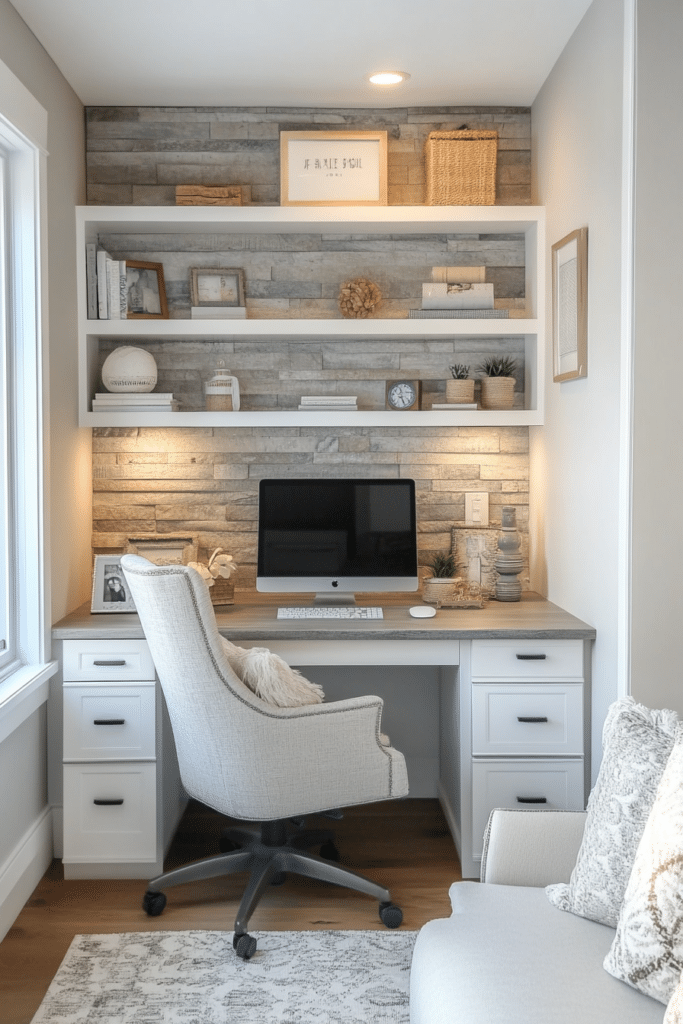
Single Wall Office Layout maximizes limited space by organizing all essential office elements along one wall. This compact design includes a streamlined desk with integrated storage solutions above or beside it, ensuring that everything from technology to office supplies is easily accessible without encroaching on the rest of the room. This efficient use of space is ideal for narrow rooms or multi-purpose areas.
21. Tiny Office Under Eaves
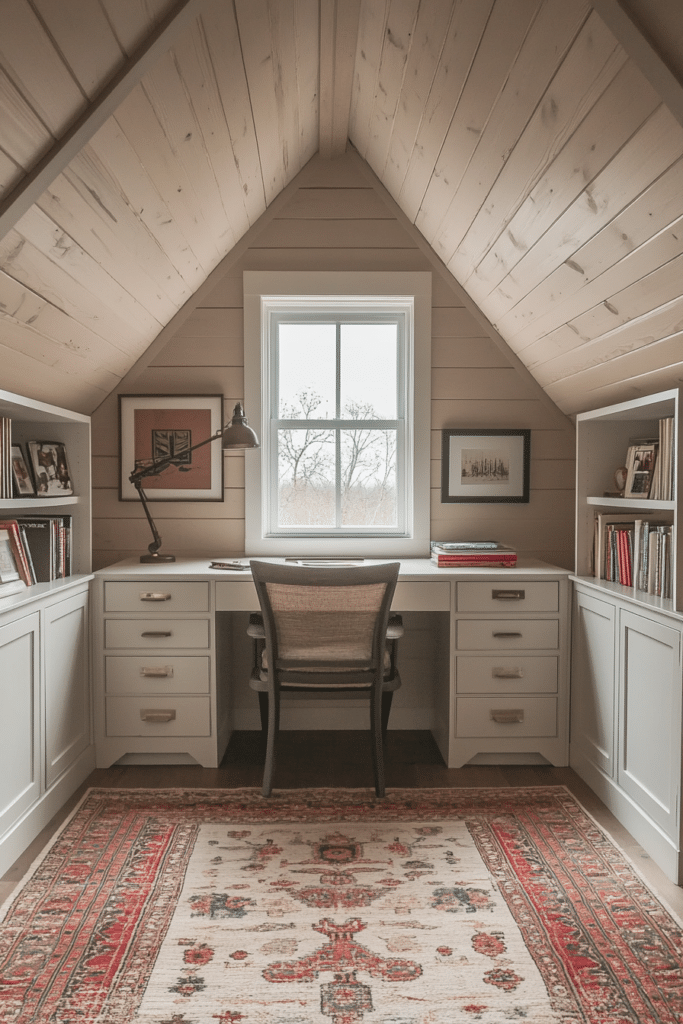
Tiny Office Under Eaves takes advantage of the often underutilized space under the sloping eaves of a house or attic. Fitted with custom desks and shelving that follow the contours of the roofline, this setup offers a cozy and unique workspace solution. Skylights or dormer windows can enhance natural light, making the office feel welcoming despite its unconventional location. Perfect for adding a workspace to homes with limited options.
22. Sliding Door Tiny Office
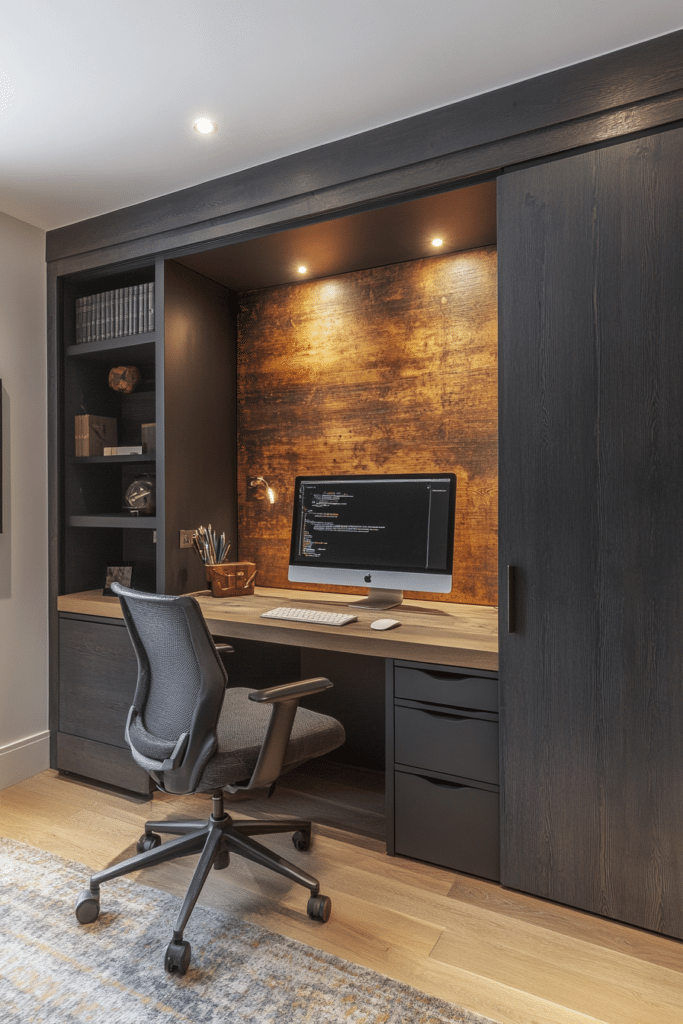
Sliding Door Tiny Office incorporates sliding doors to conceal the office area when not in use, maintaining the aesthetic integrity of the living space. This design allows for a fully functional office that can be hidden away, making it ideal for living rooms or bedrooms where office equipment might disrupt the room’s style. The use of sliding doors also saves space compared to traditional hinged doors. Ideal for those who need an office in a multi-functional room.
23. Cube Organizer Desk Space
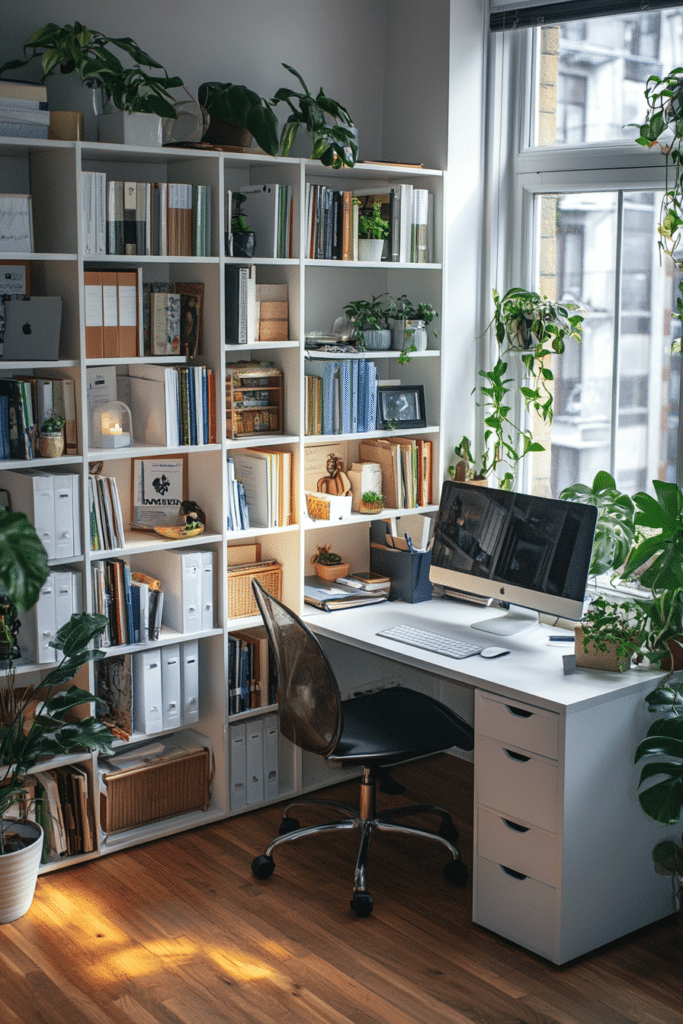
Cube Organizer Desk Space utilizes a cube storage organizer as both the desk support and storage solution, offering a highly functional tiny office setup. The cubes can be used to store books, office supplies, and equipment, keeping the workspace tidy and organized. This design is compact yet versatile, fitting easily into small spaces while providing ample storage. Perfect for anyone needing a low-cost, efficient office solution.
24. Minimal Footprint Office
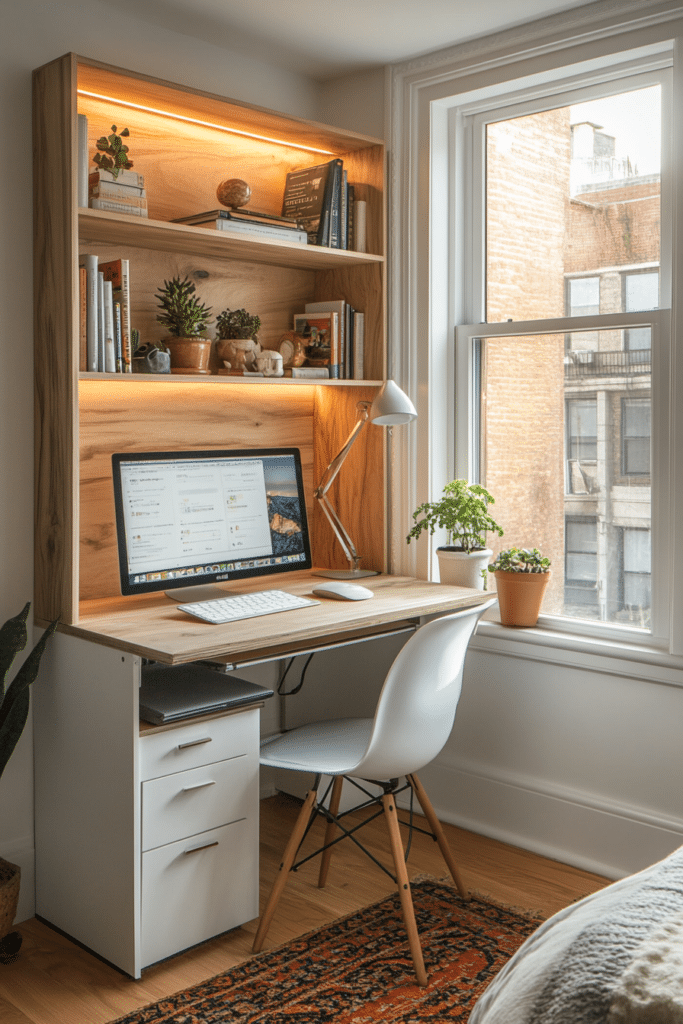
Minimal Footprint Office focuses on ultra-compact design, using furniture that occupies the least amount of space possible. Wall-mounted desks, foldable seating, and minimal decor ensure that the office takes up only a small portion of the room. This approach is ideal for tiny homes, apartments, or situations where a traditional office setup is not feasible. Optimal for those who require a workspace that minimally impacts their living area.
25. Retractable Office Setup
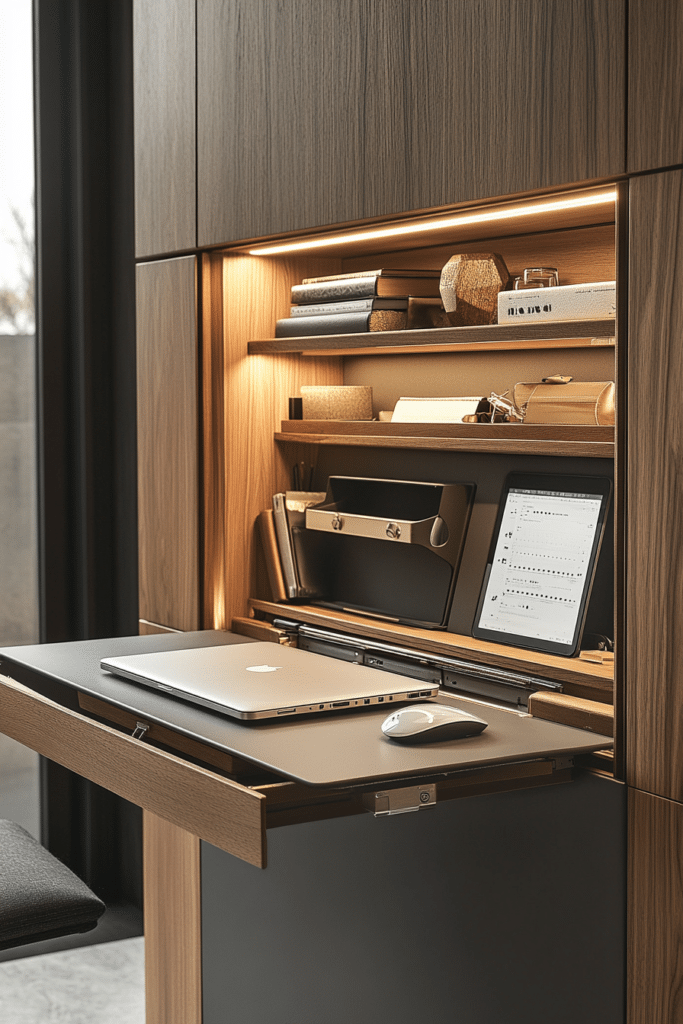
Retractable Office Setup features a desk and storage that can be retracted into a wall or cabinet when not in use. This innovative design keeps the office out of sight and mind, freeing up space for other activities when the workday is over. It’s particularly suitable for multi-use areas where space needs to be flexible. Ideal for small spaces that serve multiple purposes throughout the day.
26. One-Person Pod Office
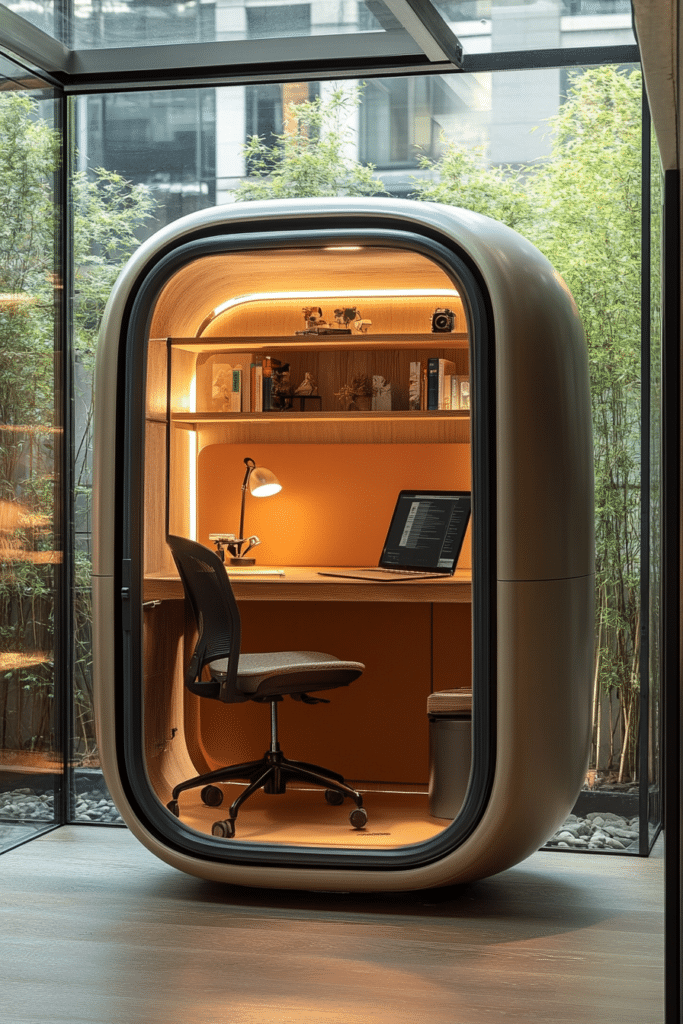
One-Person Pod Office is a compact, enclosed workspace designed to fit just one person. This tiny office solution offers privacy and focus in a small, self-contained unit. Often equipped with integrated desks, lighting, and ventilation, these pods are perfect for high-focus tasks in busy or crowded environments. Ideal for those who need isolation to concentrate effectively.
27. Overhead Loft Office
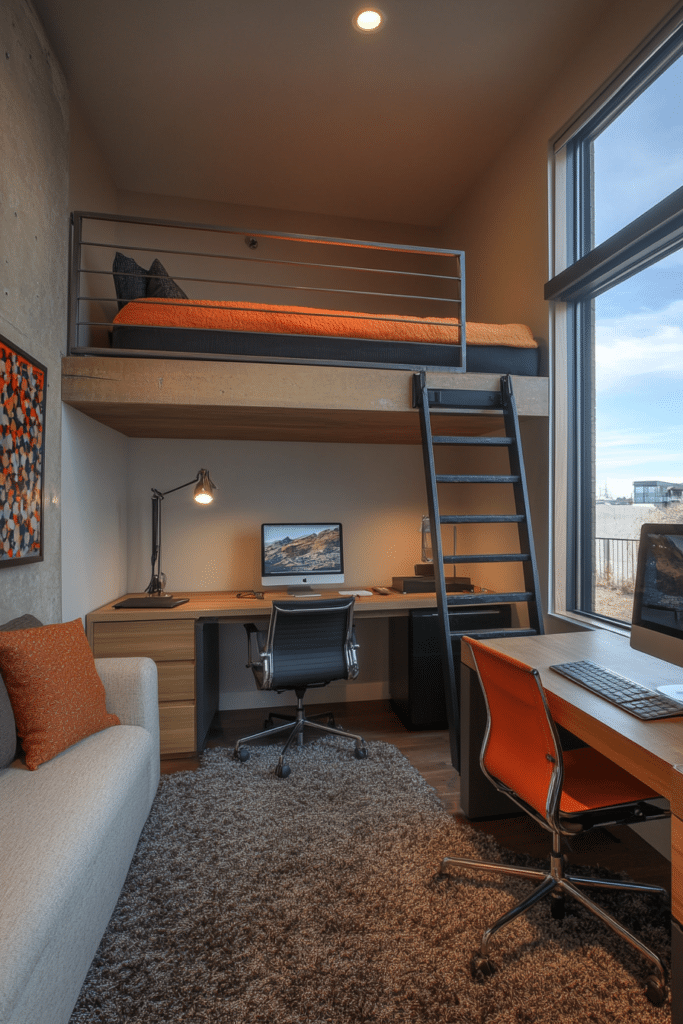
Overhead Loft Office utilizes the space above a room by creating a lofted area dedicated to office tasks. This design takes advantage of vertical space, leaving the main floor area free for other uses. The loft office can be accessed via a ladder or small staircase, making it a unique and creative workspace solution. Perfect for adding a workspace in homes with high ceilings but limited floor space.
28. Narrow Space Desk Setup
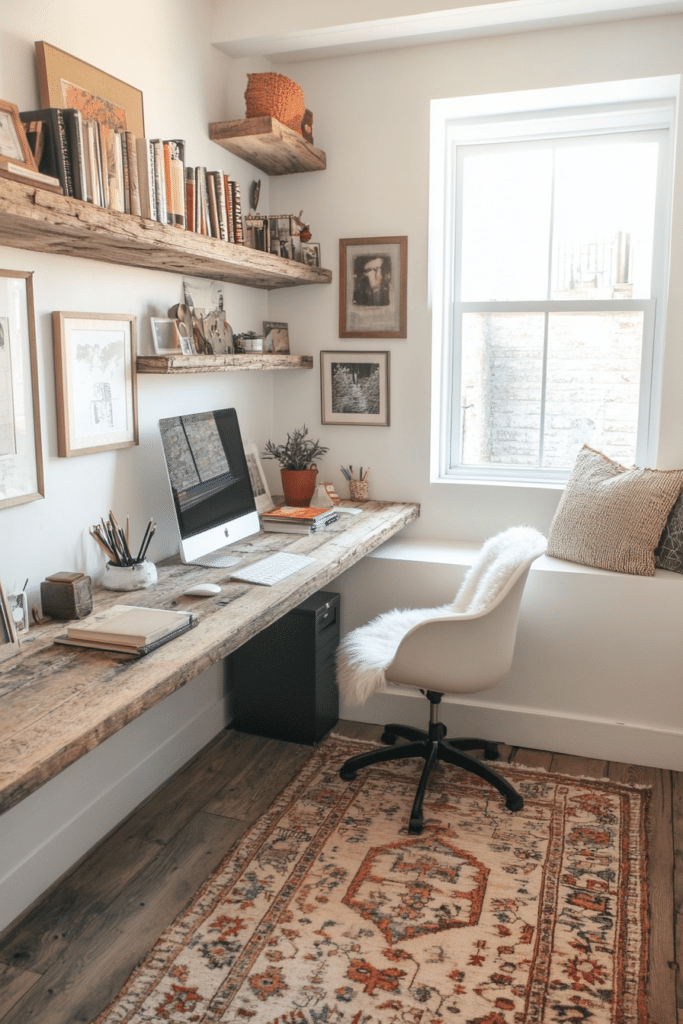
Narrow Space Desk Setup is designed to fit into slim areas such as hallways or unused corners. This setup uses slender desks and vertical storage to maximize the utility of narrow spaces. Minimalist in design, it ensures that even the smallest areas can be turned into productive workspaces. Ideal for utilizing unconventional spaces in a home or apartment.
29. Minimalist Partition Office
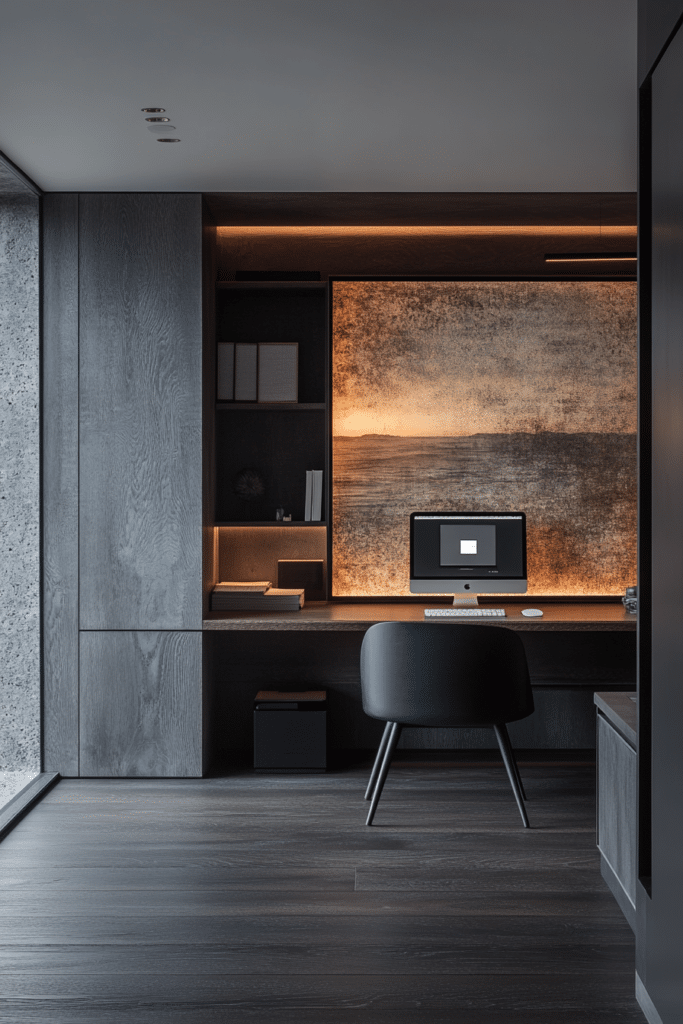
Minimalist Partition Office uses a simple, sleek partition to separate the office area from the rest of the room. This design allows for a defined workspace without the need for construction or permanent changes. The partition can be as simple as a curtain or a lightweight, movable screen, offering flexibility and privacy. Perfect for renters or those who prefer a non-permanent office solution.
Conclusion
And there you have it—29 tiny office ideas to transform small corners into big inspiration! With a little creativity and smart design, even the most compact spaces can become productive and stylish work areas. Whether you’re adding clever storage, maximizing vertical space, or incorporating chic decor, a tiny office can have a huge impact on your workflow and mood. Now it’s time to take these ideas and create a workspace that inspires you every single day!
