Is your home office a place where creativity flows, or does it feel more like a cluttered corner where focus goes to die? The truth is, a well-designed workspace can inspire fresh ideas and keep you organized at the same time. The right layout makes all the difference! These 29 Home Office Layout Ideas will help you find the perfect balance between creativity and organization, no matter your space or style. Ready to turn your office into a productivity haven with a dash of personality? Let’s get started!
1. Minimalist Corner Office Layout
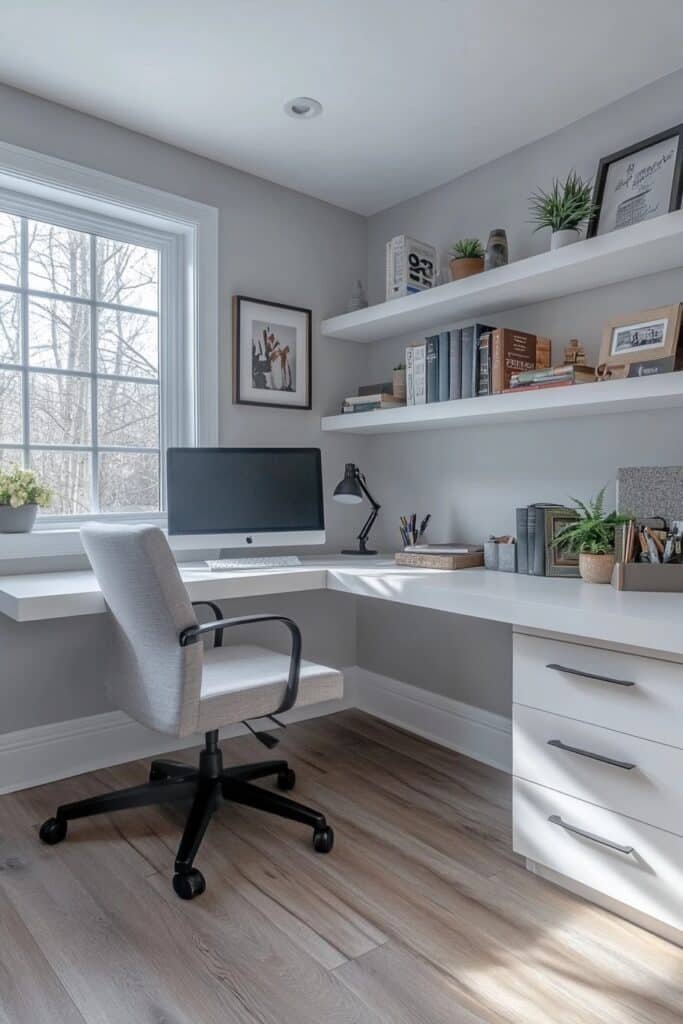
A minimalist corner office layout uses compact furniture and a clean design to make the most of small spaces. This layout places a sleek desk and chair in a corner, freeing up the rest of the room while creating a focused workspace. The neutral color palette and minimal decor keep the area clutter-free and productive. Storage solutions like floating shelves or under-desk drawers enhance functionality without compromising the minimalist aesthetic.
2. Bright and Airy Workspace Design
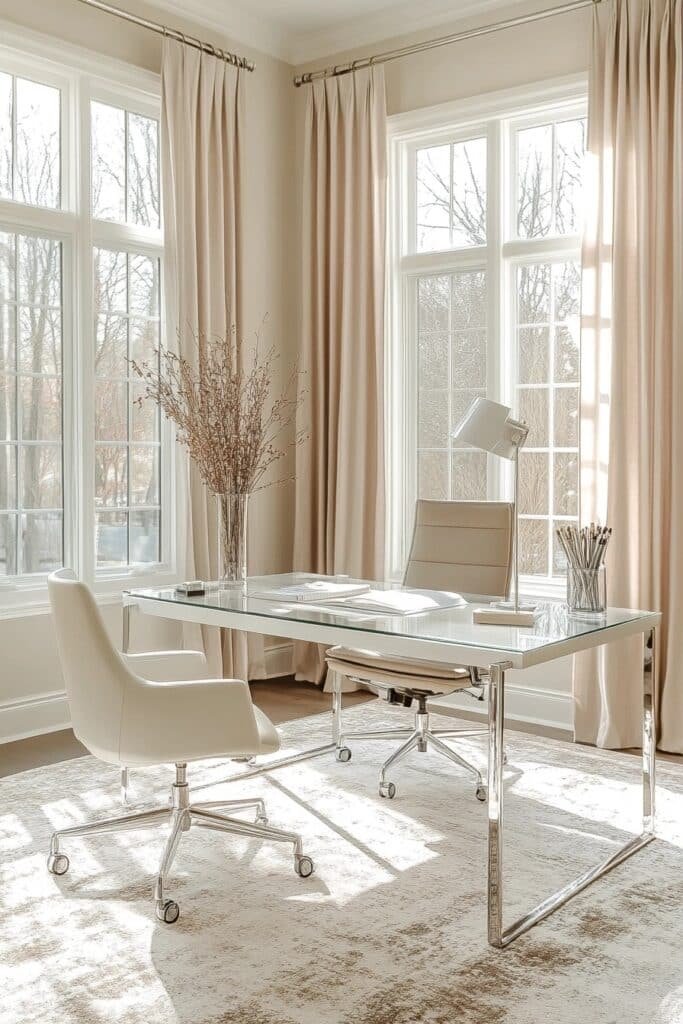
A bright and airy workspace design emphasizes natural light and an open layout, creating a calming and productive environment. Large windows, light-colored furniture, and reflective surfaces work together to amplify brightness. This layout is perfect for those who need a refreshing and uplifting space to focus on their tasks. Simple, coordinated accessories ensure the decor remains cohesive and unobtrusive.
3. Modern Ergonomic Office Setup
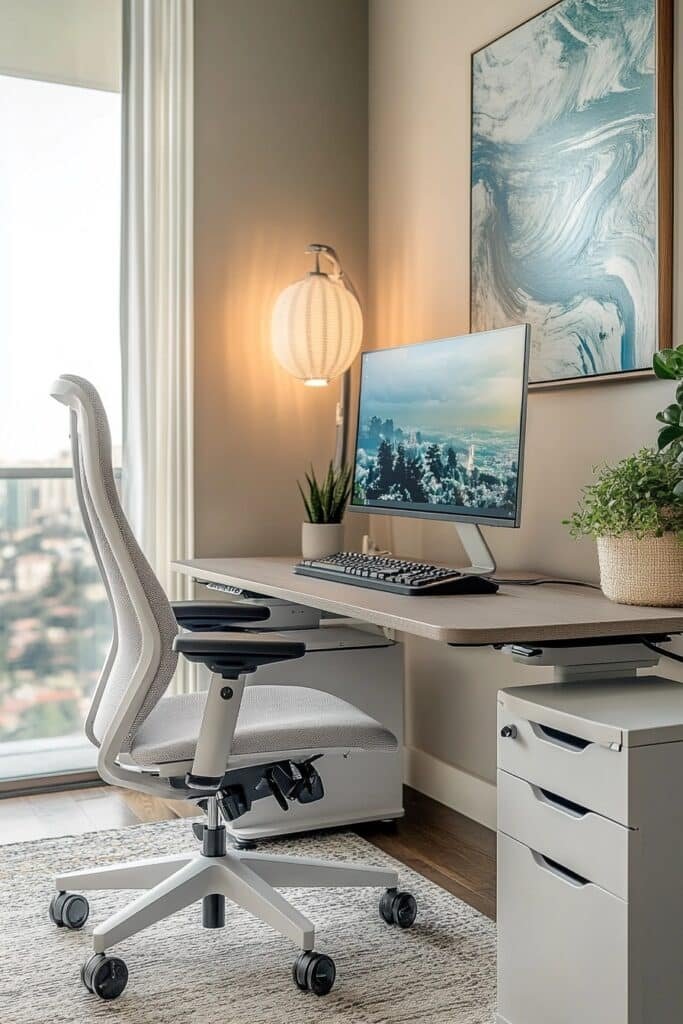
A modern ergonomic office setup prioritizes comfort and health with adjustable desks and chairs tailored to your needs. This layout incorporates proper monitor placement, task lighting, and wrist supports to reduce strain during long work hours. Clean lines and a sleek aesthetic ensure the design remains visually appealing while functional. The overall layout fosters focus and efficiency in a stylish environment.
4. Dual Workstation Home Office
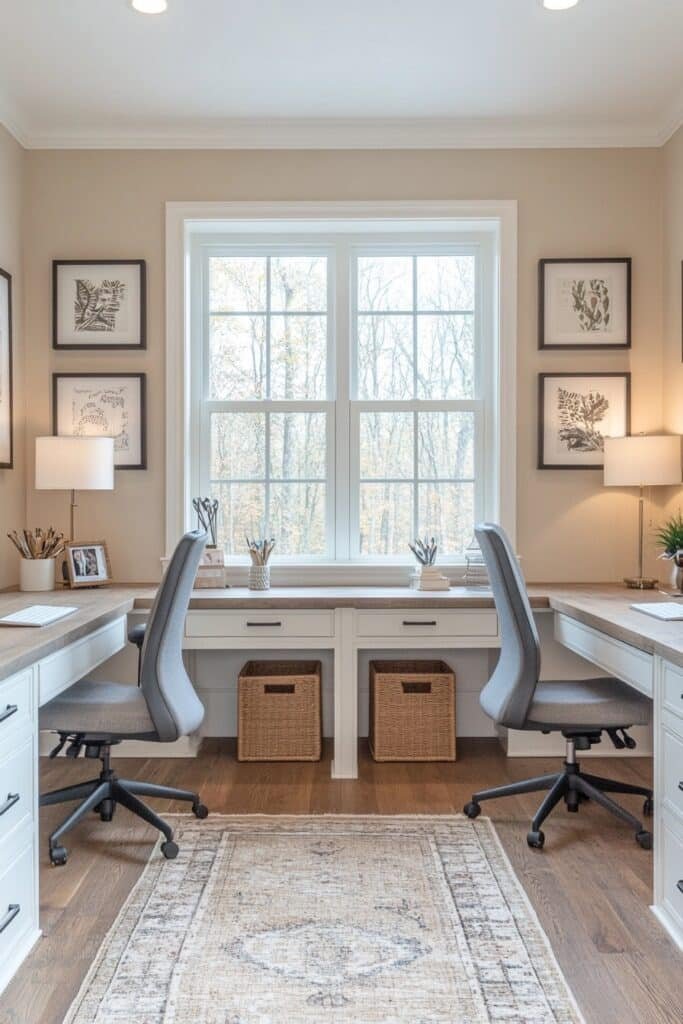
A dual workstation home office layout is ideal for couples or roommates who share a workspace. This design places two desks either side by side or back to back, offering individual work zones while maintaining collaboration potential. Matching furniture and a unified color scheme create a harmonious look, while shared storage keeps the space organized. Soft lighting and ergonomic seating ensure comfort for both users.
5. Compact Home Office for Small Spaces
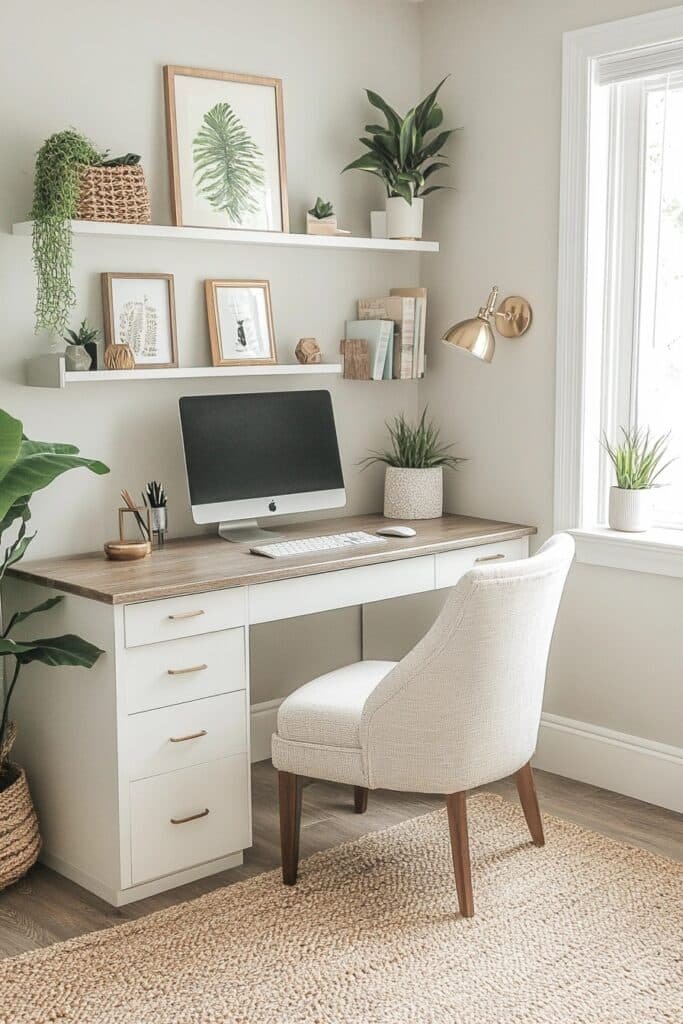
A compact home office for small spaces maximizes functionality with space-saving furniture and smart organization. This layout often features wall-mounted desks or foldable furniture to create a fully functional office in tight quarters. Light colors and minimal decor make the area feel open and less cramped. Clever storage solutions like vertical shelving or hidden compartments keep clutter at bay.
6. Scandinavian Style Home Office Layout
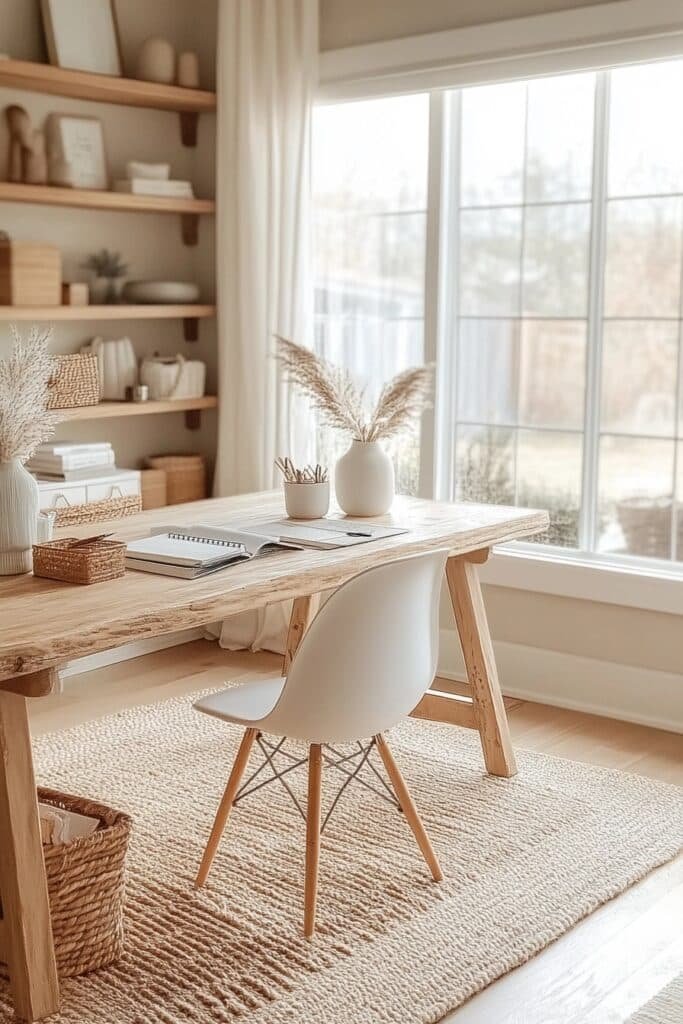
A Scandinavian style home office layout combines functionality and simplicity with light woods, clean lines, and neutral tones. This layout often features minimal furniture and ample natural light to create a calming and efficient workspace. Subtle textures in rugs or upholstery add warmth and depth without overwhelming the design. The emphasis on decluttering and practicality makes this layout ideal for productive workdays.
7. Sleek Executive Desk Arrangement
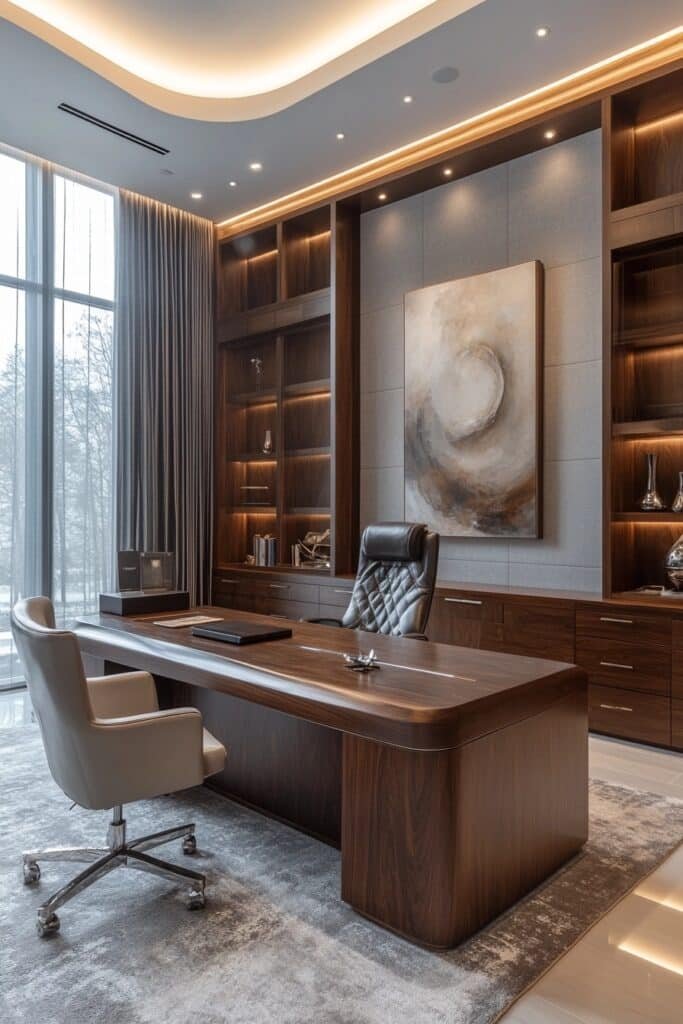
A sleek executive desk arrangement exudes professionalism and sophistication, making it perfect for remote work or managing a business from home. This layout features a large, polished desk as the centerpiece, paired with a comfortable ergonomic chair. Subtle yet luxurious decor elements, like a modern lamp or a muted area rug, add elegance without distraction. Built-in storage keeps the area organized and professional-looking.
8. Open-Concept Home Office Design
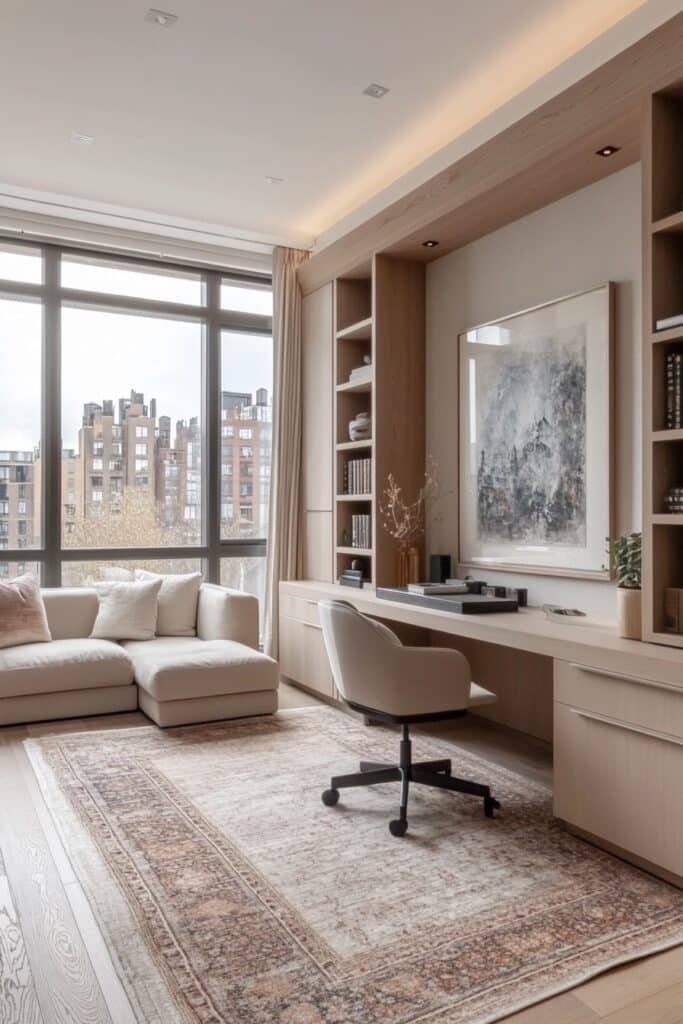
An open-concept home office design integrates the workspace into the broader living area, blending functionality with style. This layout uses modular furniture and a neutral color palette to seamlessly fit the office into a shared space. Strategic placement of desks and storage ensures the workspace is efficient without feeling intrusive. Task lighting and a simple decor scheme maintain focus and cohesion.
9. Contemporary Parallel Workstation Layout
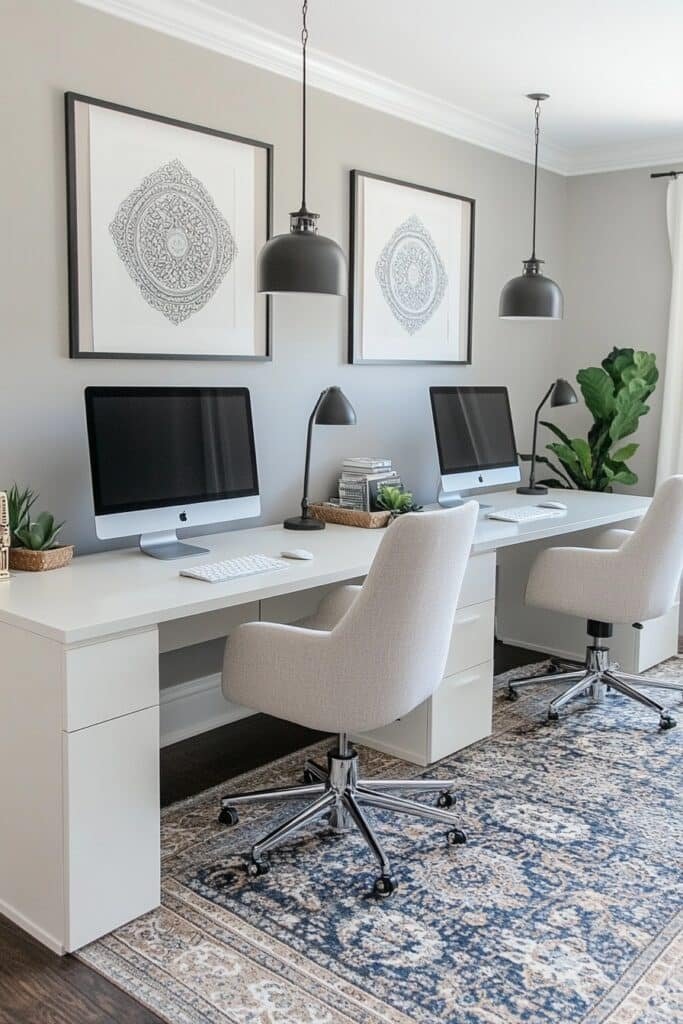
A contemporary parallel workstation layout features two desks facing each other or placed side by side, creating a balanced and collaborative setup. This layout is perfect for shared workspaces, offering equal access to resources like storage units or lighting. Clean lines and a modern aesthetic ensure the design feels sleek and professional. The inclusion of ergonomic furniture supports productivity and comfort for both users.
10. Space-Saving Wall-Mounted Desk Plan
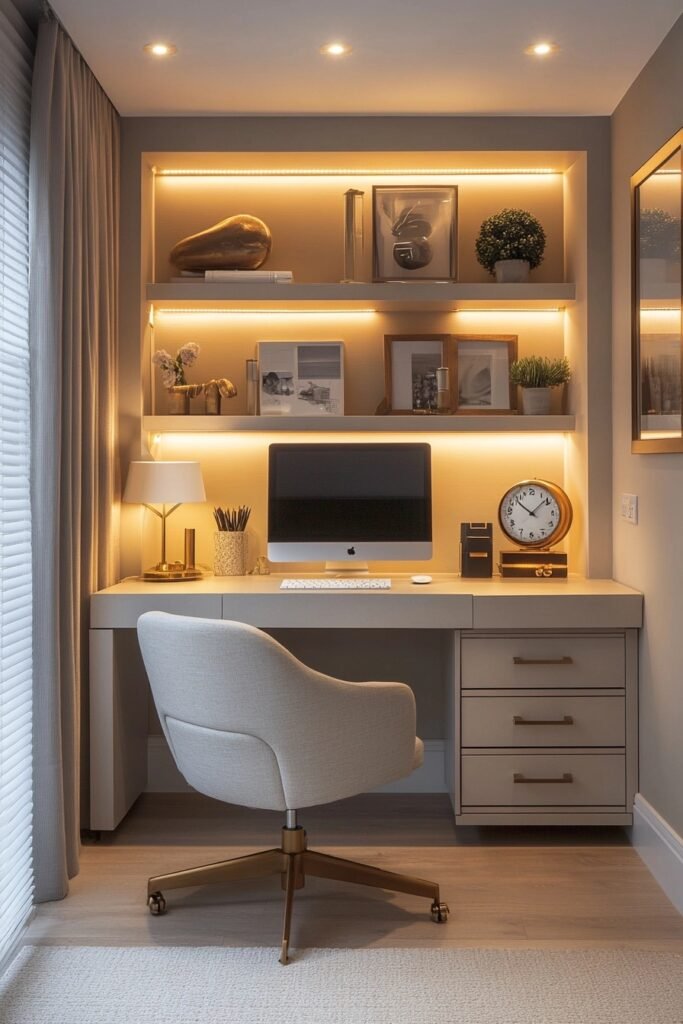
A space-saving wall-mounted desk plan uses vertical space to create a functional office without taking up much room. This layout often features foldable or extendable desks that can be tucked away when not in use. Floating shelves above the desk provide additional storage while maintaining the streamlined design. Bright colors and simple decor keep the area feeling open and organized.
11. Family-Friendly Shared Workspace
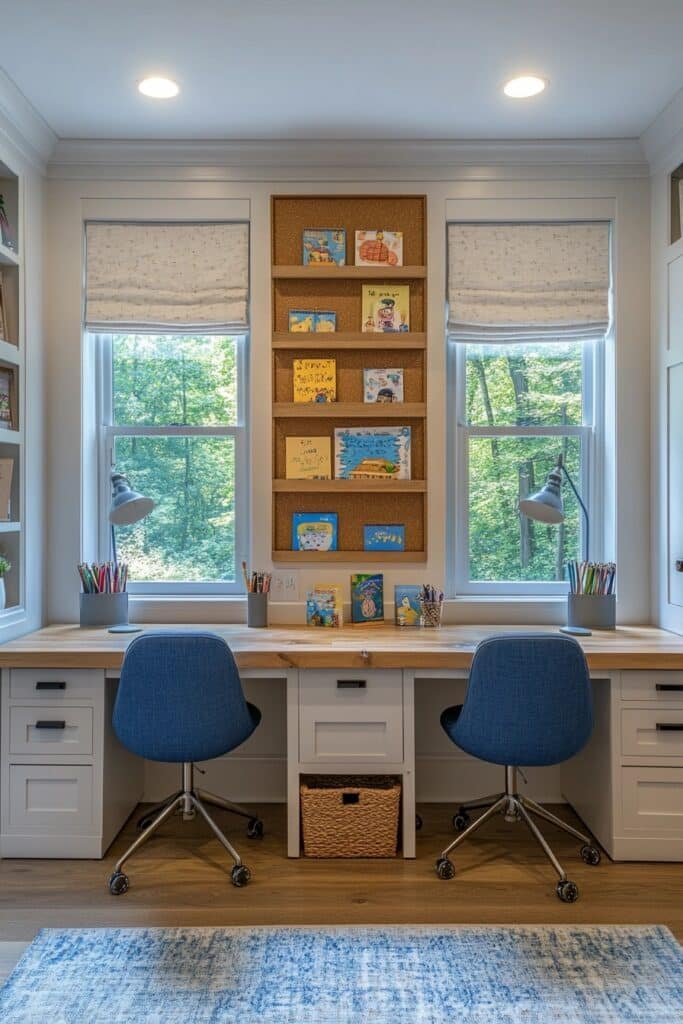
A family-friendly shared workspace accommodates multiple users, such as parents and children, in one cohesive design. This layout uses adjustable desks and seating to cater to users of different ages and sizes. Shared storage solutions like labeled bins or cubbies keep the area tidy and functional. A playful yet coordinated color scheme ensures the space is inviting and practical for everyone.
12. Tech-Focused Command Center Office
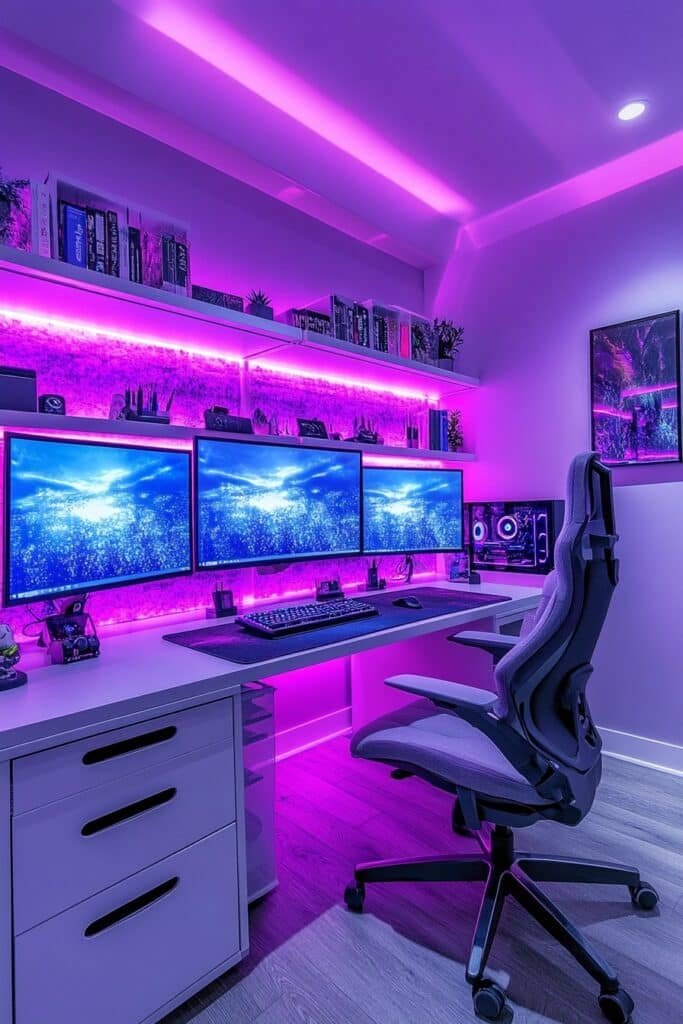
A tech-focused command center office incorporates the latest technology into an efficient and sleek workspace. This layout includes multiple monitors, cable management systems, and built-in charging stations for a clean and organized appearance. Modern furniture and subtle lighting accents enhance the high-tech aesthetic. The setup is ideal for IT professionals, gamers, or anyone requiring advanced tech integration.
13. L-Shaped Desk Layout for Productivity
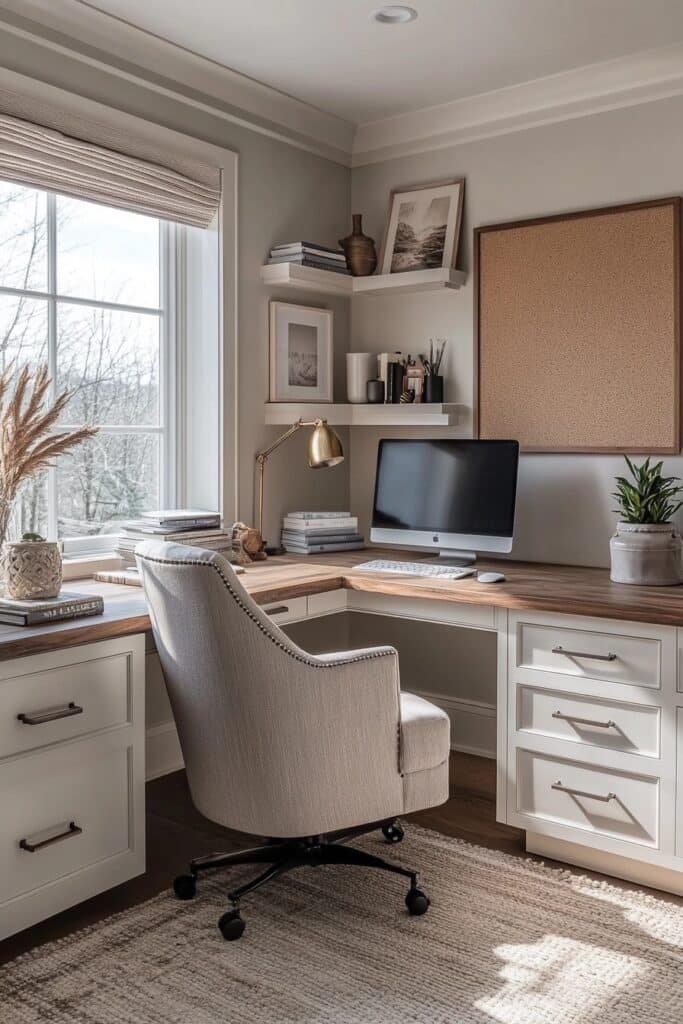
An L-shaped desk layout maximizes surface area and storage while creating distinct work zones within a compact space. This layout is ideal for multitaskers who need separate areas for computer work and paperwork. Built-in shelves or under-desk drawers add functionality without disrupting the design. Neutral colors and simple lines ensure the space remains visually clean and inviting.
14. Floating Desk Home Office Layout
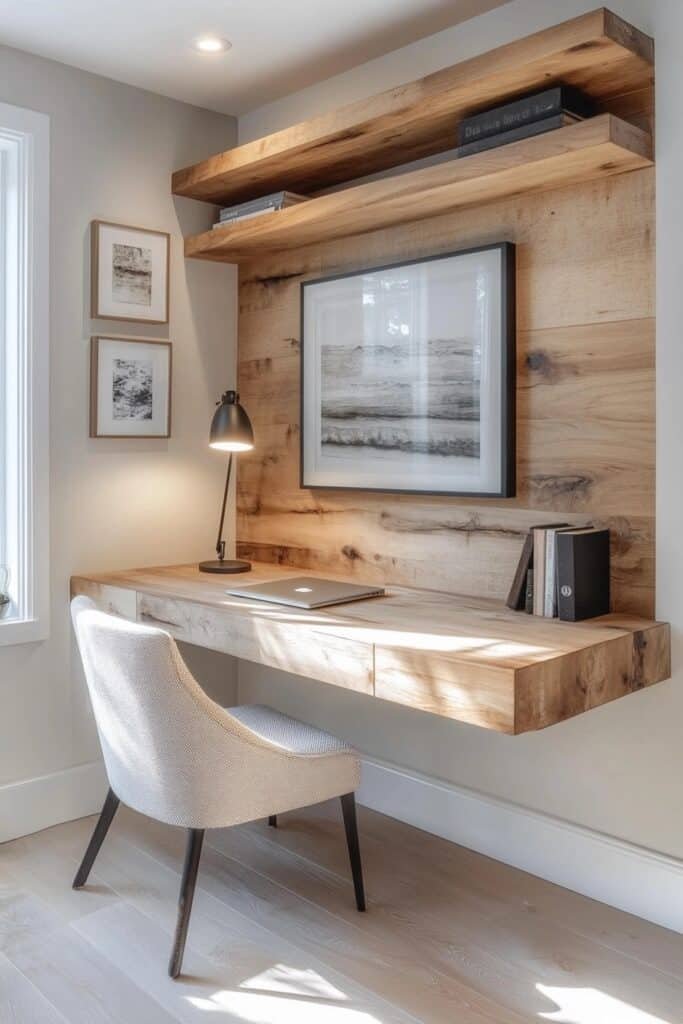
A floating desk home office layout features a desk mounted to the wall, creating a minimalist and space-saving workspace. This design is ideal for small rooms, as it leaves the floor clear for additional storage or seating. Coordinated decor and subtle lighting enhance the sleek aesthetic without cluttering the area. The layout emphasizes functionality and modern design.
15. Collaborative Home Office Arrangement
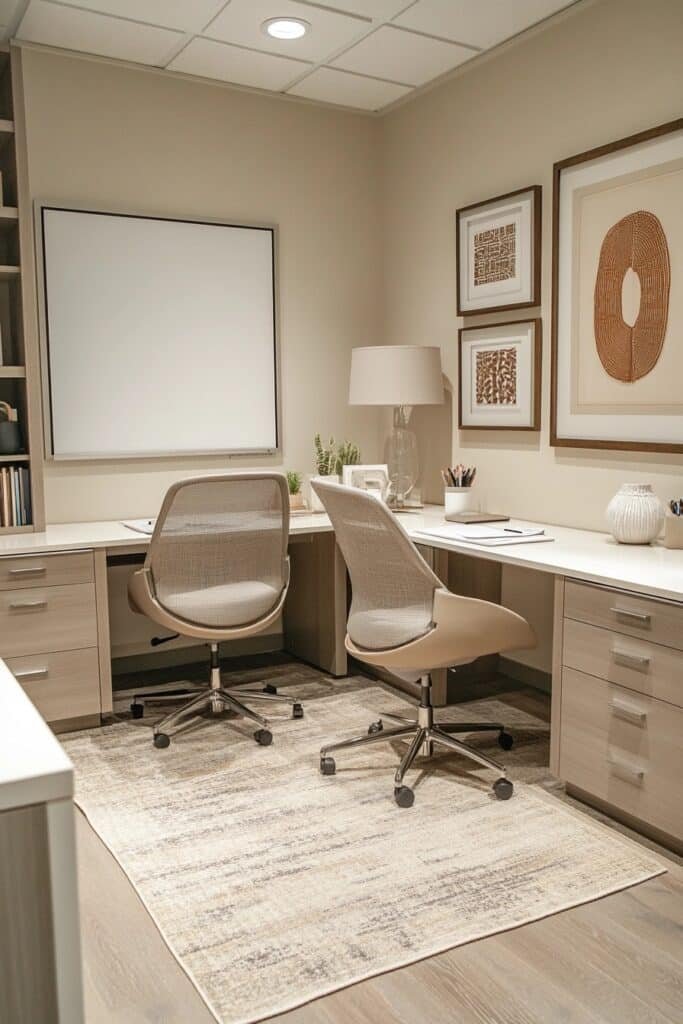
A collaborative home office arrangement is perfect for couples or coworkers who need to share ideas and work closely together. This layout places two desks in close proximity, with shared resources like storage units or a whiteboard. The design ensures a balance of personal space and collaboration opportunities. Ergonomic furniture and cohesive decor complete the setup.
16. U-Shaped Desk Setup for Efficiency
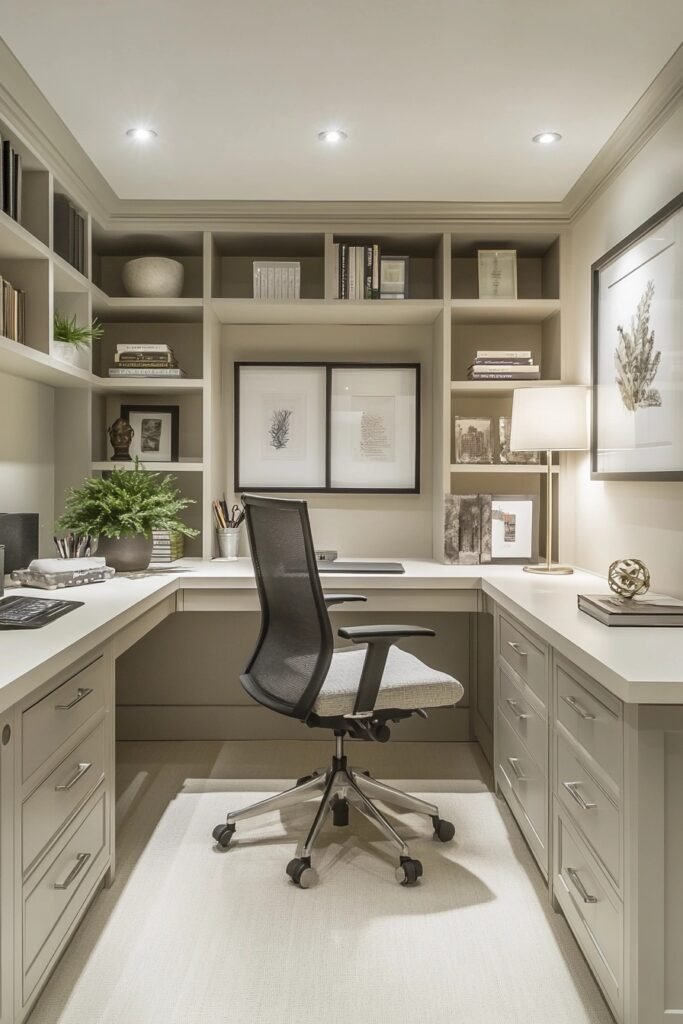
A U-shaped desk setup surrounds the user with workspace, creating a highly efficient and organized layout. This design is ideal for those who need easy access to multiple tools or documents while working. Built-in storage and sleek furniture keep the area functional and tidy. Neutral colors and task lighting enhance focus and productivity.
17. Light-Filled Office with Large Windows
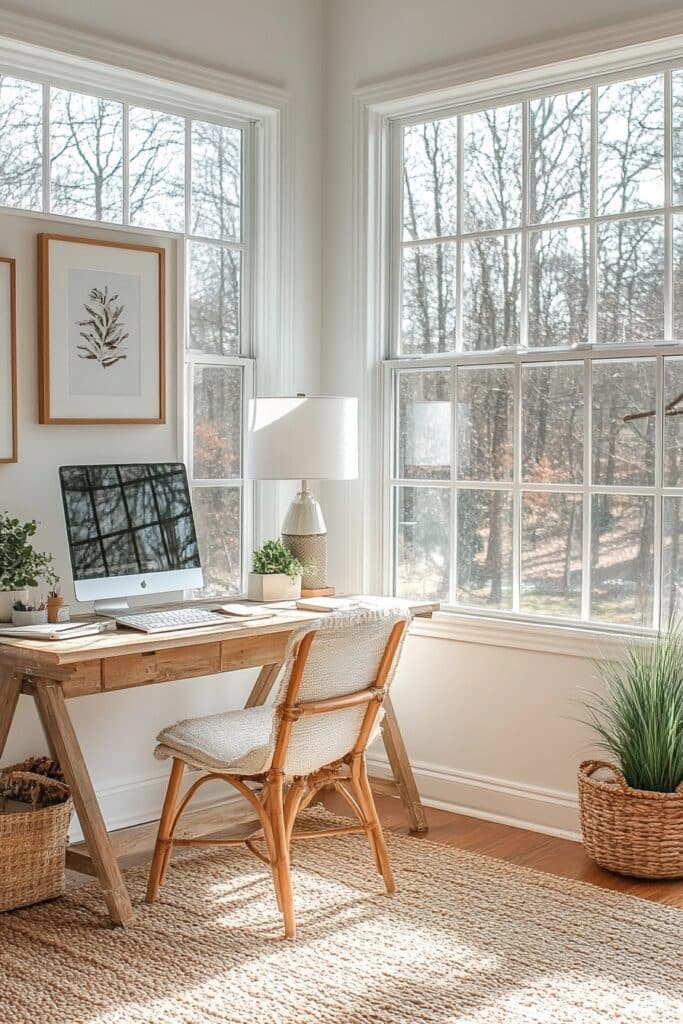
A light-filled office with large windows leverages natural light to create an inspiring and energizing workspace. This layout positions the desk near the window to maximize light exposure while maintaining an unobstructed view. Subtle decor and reflective surfaces enhance the brightness and openness of the room. Ergonomic furniture ensures comfort during long work sessions.
18. Home Office with Built-In Storage Solutions
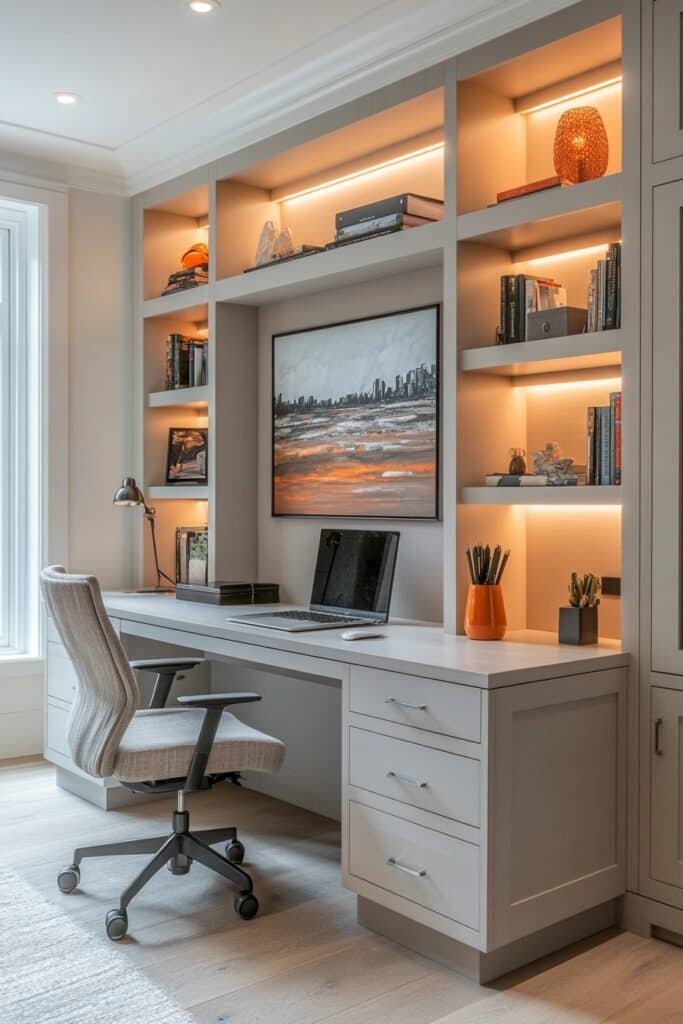
A home office with built-in storage solutions prioritizes organization and functionality without sacrificing style. This layout includes integrated shelves, cabinets, and drawers that keep essentials within reach while maintaining a clean aesthetic. Matching furniture and coordinated colors ensure the space feels cohesive and inviting. Soft lighting and subtle decor complete the look.
19. All-White Minimal Office Layout
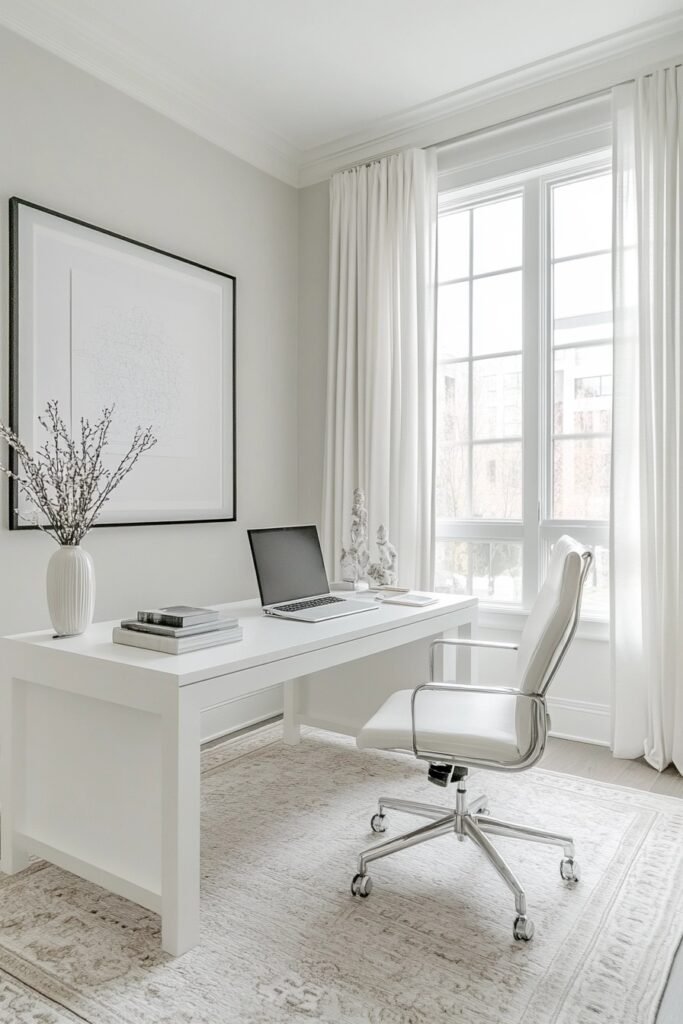
An all-white minimal office layout uses a monochromatic palette to create a serene and distraction-free environment. This design features sleek white furniture and minimal decor, focusing on simplicity and functionality. Reflective surfaces and soft lighting enhance the room’s brightness and openness. The layout promotes focus and productivity while maintaining an elegant aesthetic.
20. Multi-Functional Office and Guest Room
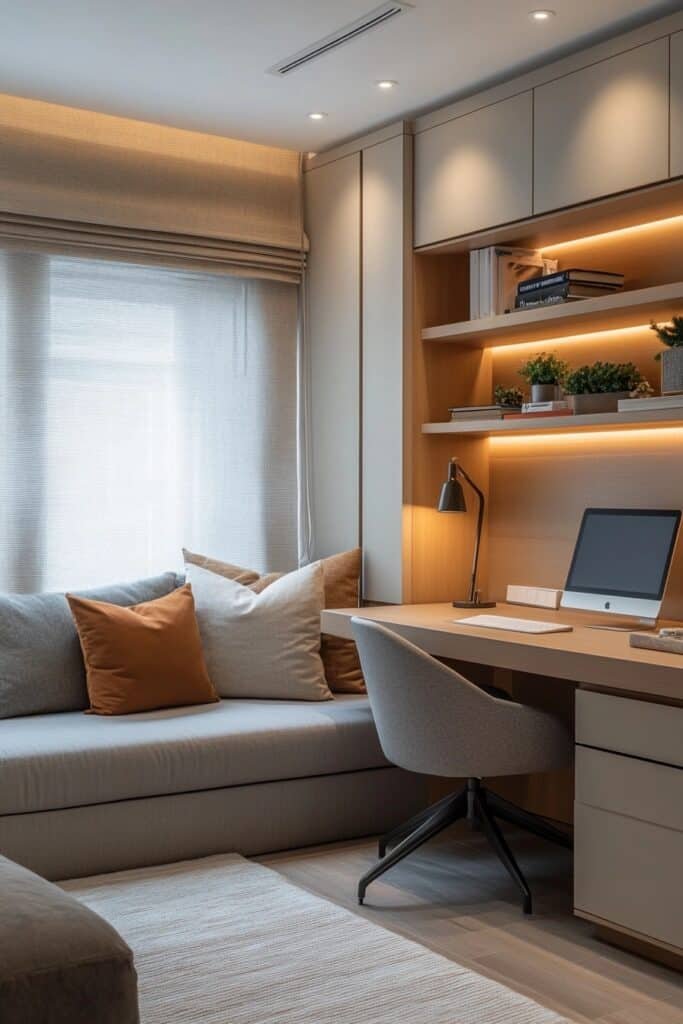
A multi-functional office and guest room combines work and hospitality in one cohesive layout. This design features a foldaway desk or convertible furniture that transitions seamlessly between office and bedroom use. Neutral colors and versatile decor ensure the room remains functional and inviting for both purposes. Built-in storage keeps the area organized and clutter-free.
21. Side-by-Side Desk Layout for Two

A side-by-side desk layout for two creates a shared workspace that promotes collaboration while maintaining individual work zones. This layout uses matching desks and chairs to create a cohesive and balanced design. Shared storage units or shelves provide convenient access to essentials for both users. Neutral colors and subtle lighting enhance the room’s functionality and style.
22. Monochrome Home Office Design
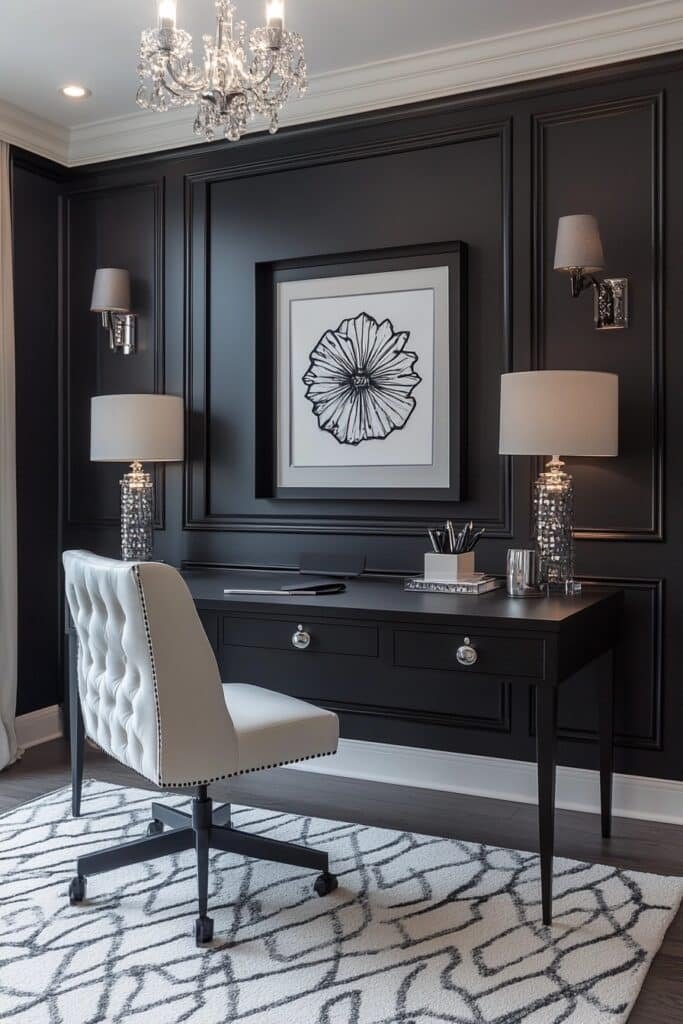
A monochrome home office design uses shades of a single color to create a visually cohesive and modern workspace. This layout often incorporates sleek furniture and subtle textures to add depth without disrupting the theme. Simple decor and soft lighting complete the clean and elegant look. The design promotes focus and productivity in a stylish environment.
23. Contemporary Back-to-Back Desk Setup
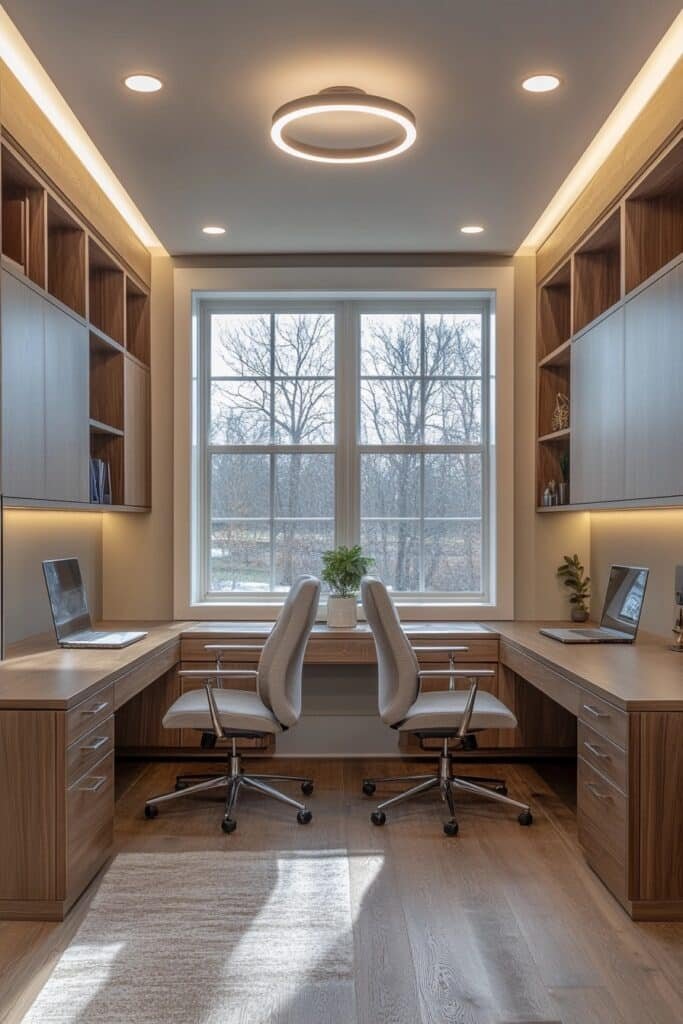
A contemporary back-to-back desk setup provides privacy and focus while maintaining a shared workspace layout. This design features two desks positioned opposite each other, separated by a central storage unit or partition. Clean lines and modern furniture enhance the professional and sleek aesthetic. Task lighting and neutral tones ensure comfort and balance.
24. Elegant Home Office for Remote Work
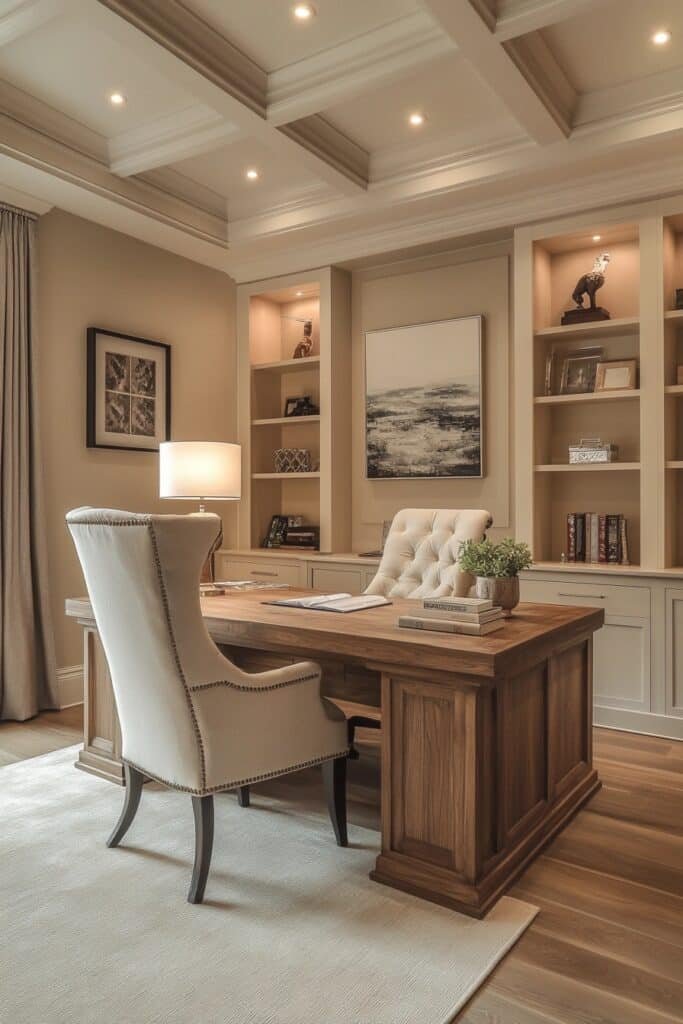
An elegant home office for remote work combines functionality with sophisticated design elements. This layout features a large desk, ergonomic chair, and subtle decor, such as framed art or a modern lamp. Neutral colors and soft lighting create a calming and productive environment. Built-in storage keeps the area organized and clutter-free. T
25. Small Nook Office Layout for Tight Spaces
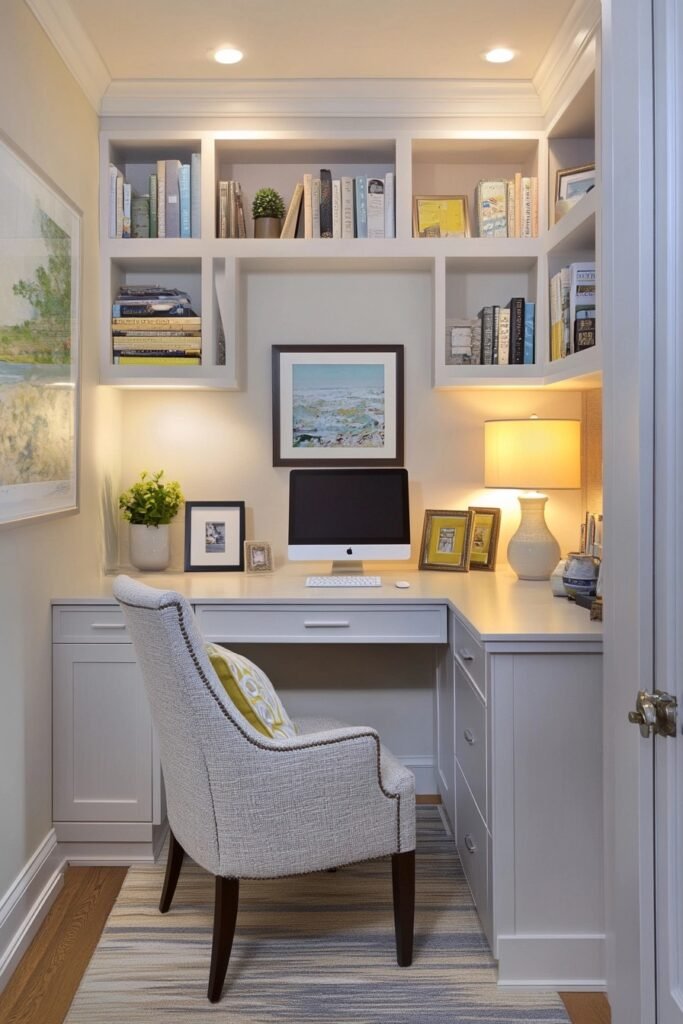
A small nook office layout makes efficient use of limited space by turning underutilized areas into functional workspaces. This design includes compact desks and wall-mounted shelves to maximize storage without taking up floor space. Light colors and reflective surfaces keep the area feeling open and airy. Minimal decor ensures the workspace remains focused and uncluttered.
26. Dual Monitor-Friendly Desk Arrangement
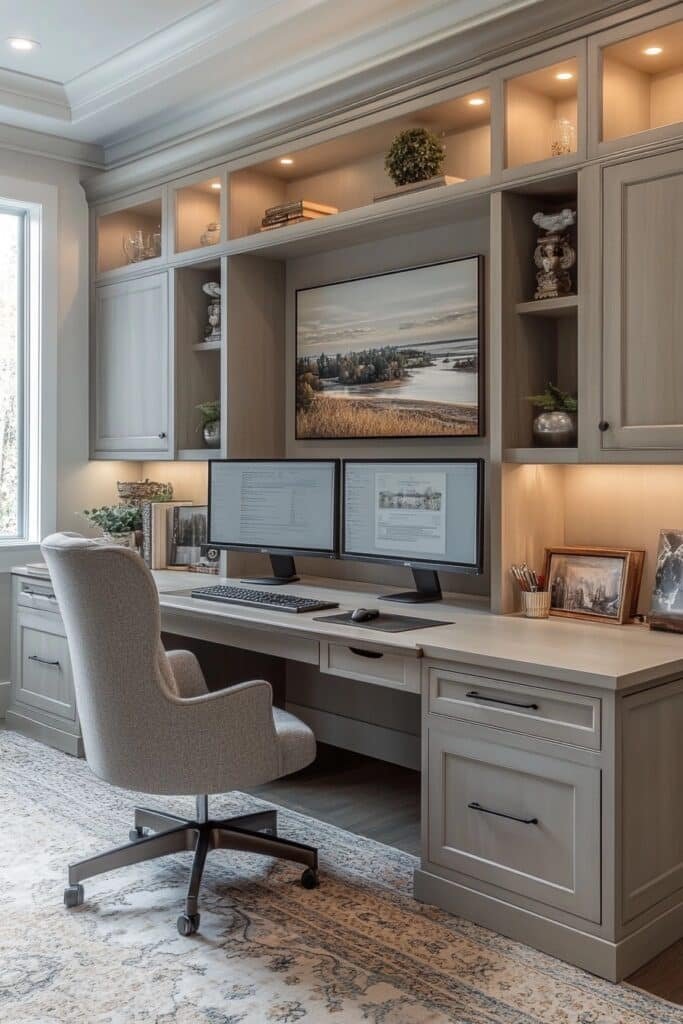
A dual monitor-friendly desk arrangement accommodates multiple screens while maintaining a sleek and organized workspace. This layout includes a wide desk with proper cable management and ergonomic seating. Clean lines and subtle decor enhance the professional and efficient aesthetic. Task lighting ensures optimal visibility for all monitors.
27. Smart Desk Layout with Hidden Storage
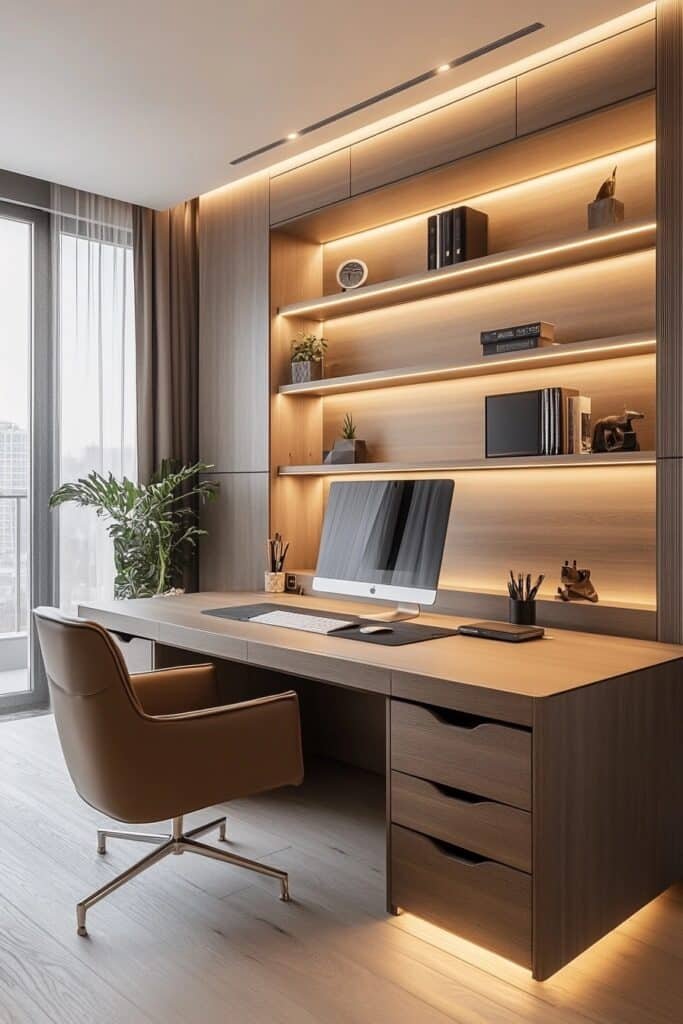
A smart desk layout with hidden storage keeps the workspace tidy and functional while maintaining a sleek design. This layout features desks with built-in compartments and discreet storage units to hide clutter. Neutral colors and minimalist decor enhance the room’s clean and modern look. Adjustable lighting and ergonomic furniture ensure comfort and productivity.
28. Simplistic Study Room Layout
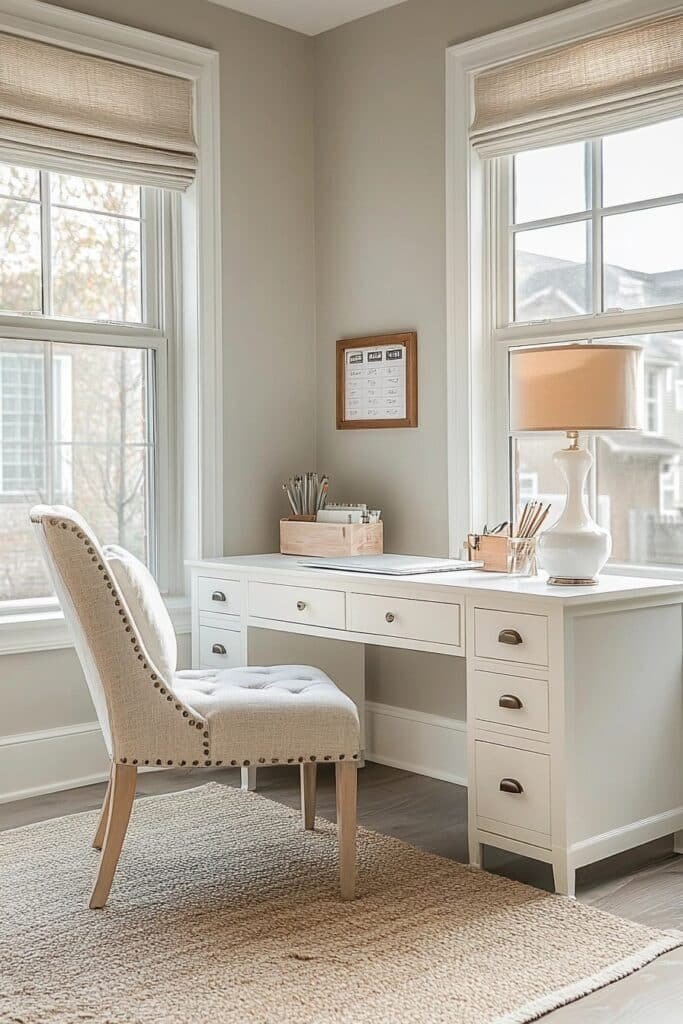
A simplistic study room layout prioritizes focus and productivity with minimal decor and functional furniture. This design includes a basic desk, a comfortable chair, and subtle task lighting for an efficient workspace. Neutral colors and clean lines keep the room feeling calm and uncluttered. The layout is ideal for students or professionals seeking a distraction-free environment.
29. Spacious Parallel Desk Arrangement
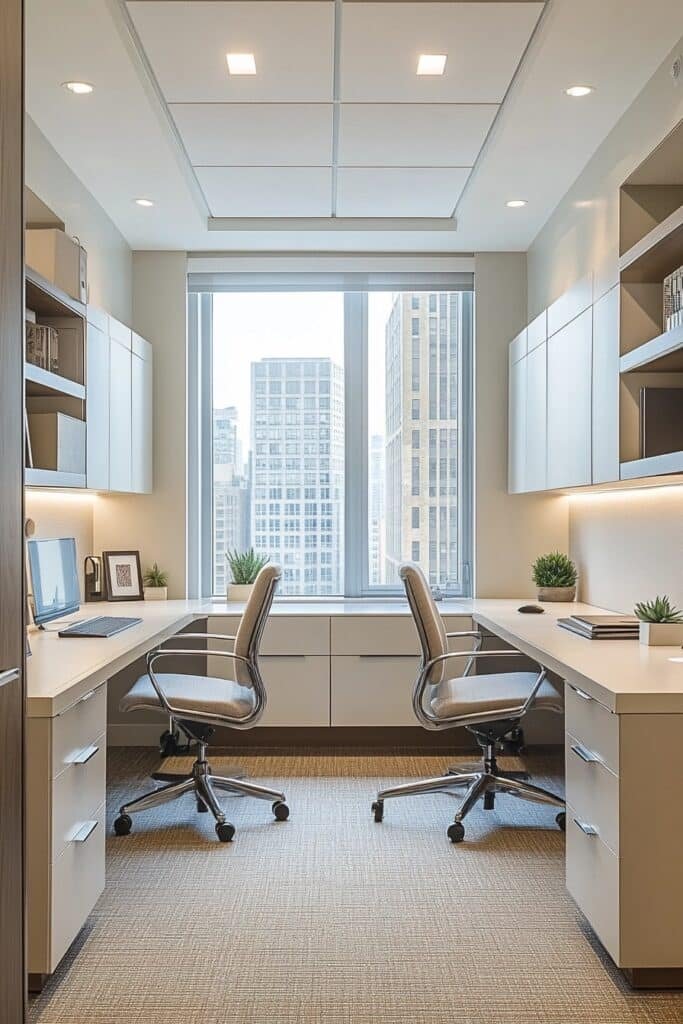
A spacious parallel desk arrangement places two desks opposite each other, creating a balanced and collaborative layout. This design ensures both users have ample workspace and access to shared resources like storage or lighting. Matching furniture and a cohesive color scheme maintain a polished and professional look. The layout promotes focus and efficiency while fostering teamwork.
Conclusion
In conclusion, a well-thought-out workspace can make all the difference in boosting creativity and staying organized. With these 29 Home Office Layout Ideas, you can design a setup that reflects your personal style while keeping your workflow smooth and efficient. Whether you’re working in a dedicated room or a small nook, the right layout will transform your space into a productive and inspiring haven. So, get creative, get organized, and start crafting your perfect home office today!
