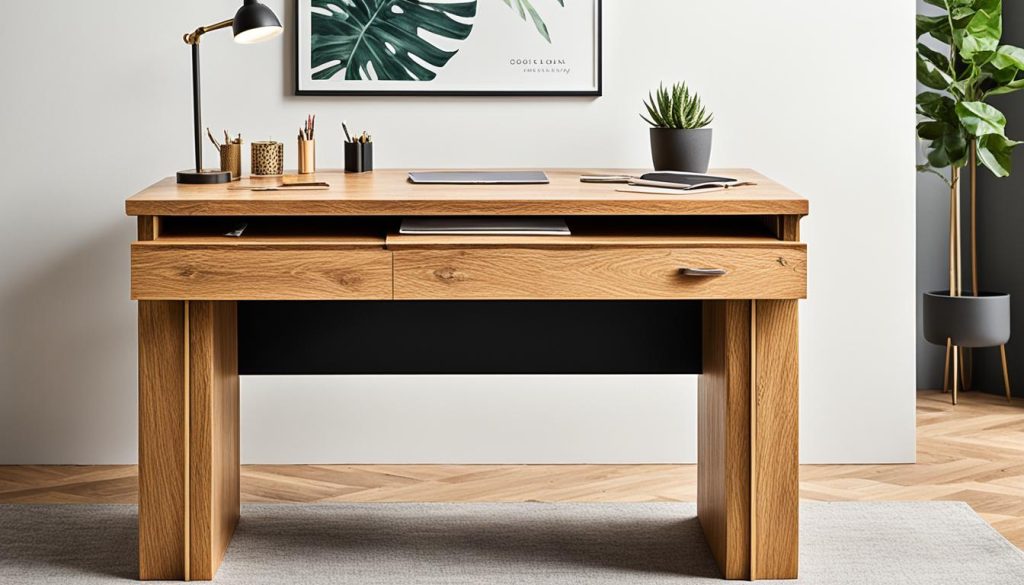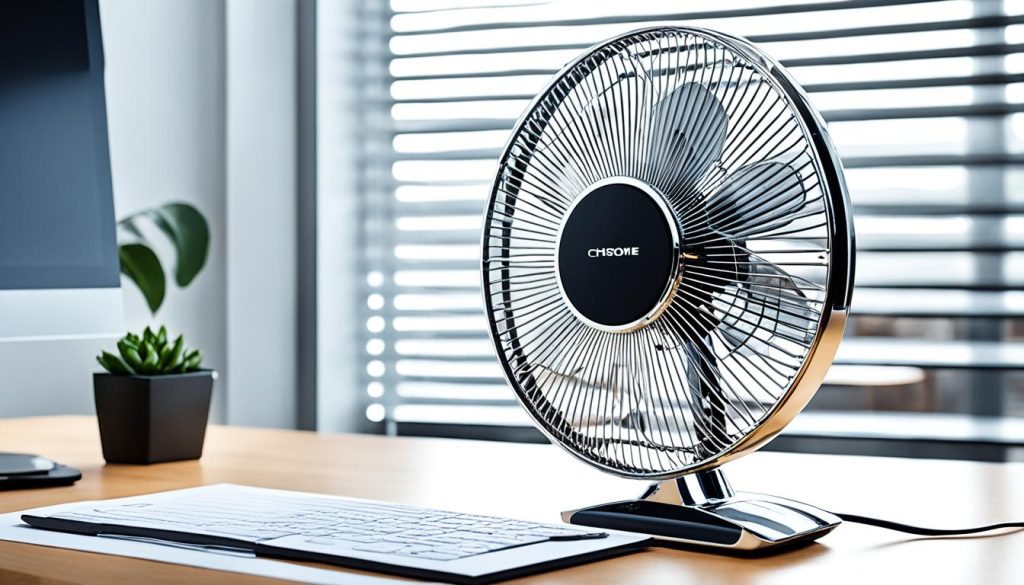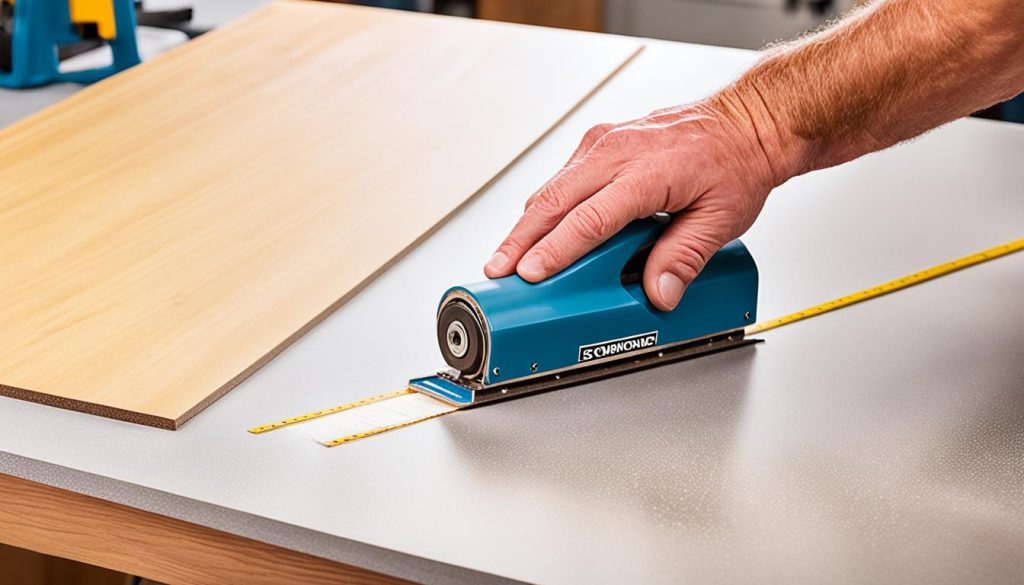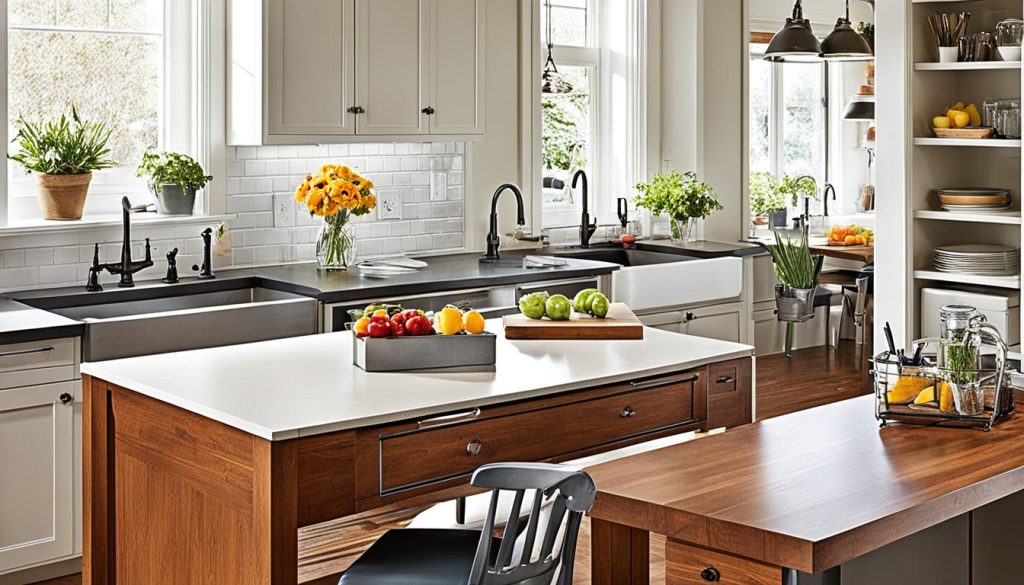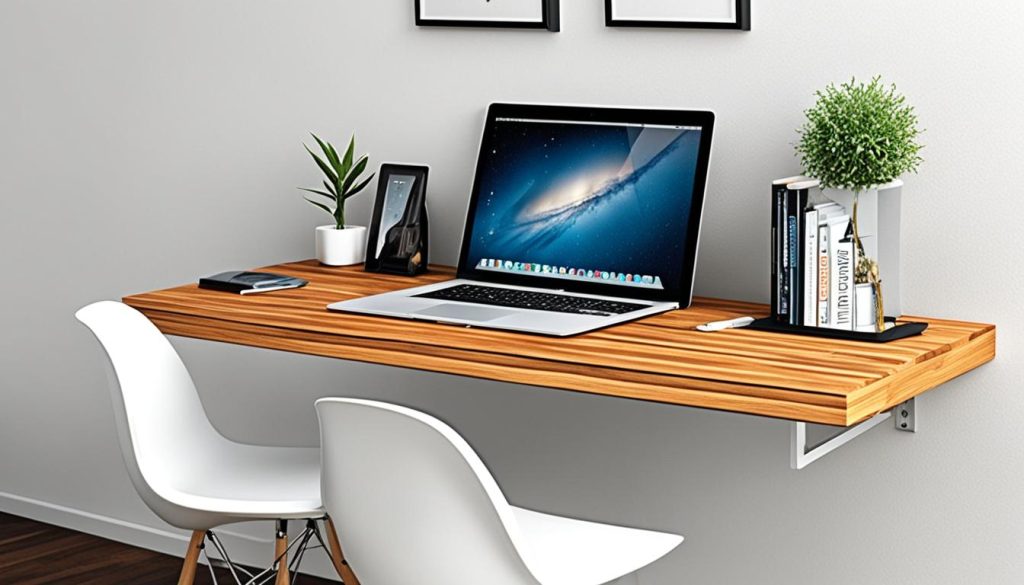How Can an Organization Best Deal with Desk Rage? 4 Simple Ways to Deal With It
Workplace anger management and addressing office conflicts are crucial skills for organizations to develop in order to handle desk rage effectively. In today’s high-stress work environment, it’s not uncommon for employees to experience frustration, leading to desk rage and hostility. By implementing strategic strategies for handling workplace hostility, organizations can create a healthier and more […]
How Can an Organization Best Deal with Desk Rage? 4 Simple Ways to Deal With It Read More »



